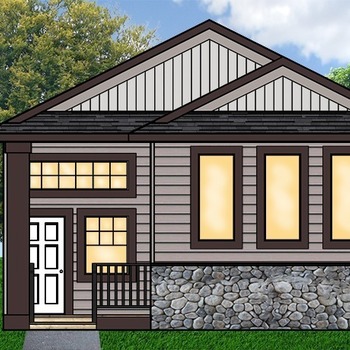- master bedroom has walk-in closet and ensuite
- kitchen pantry and island allow for plenty of space to prepare meals
- open great room has room for fireplace and great view of the yard
- basement plan allows for large family room, bathroom, and two additional bedrooms
-
Baths: 2
Size: 1107 sq.ft.
Bedrooms: 2
| Number Of Floors: | 1.0 |
|---|
| Total Finished Area: | 1107 sq ft (103 m2) |
|---|
| Bedrooms: | 2 |
|---|
| Above Grade: | 2 |
|---|
| Full Bathrooms: | 2 |
|---|
| Full Ensuite Bathrooms: | 1 |
|---|
Become an NHLS™ Featured Lender
Have your lending options showcased all over NHLS™. and generate more leads for your company.
- Be showcased in front of thousands of new home buyers each month.
- Get prime placement on almost 3,000 listings and pages.
- Get featured in our Mortgages section.




