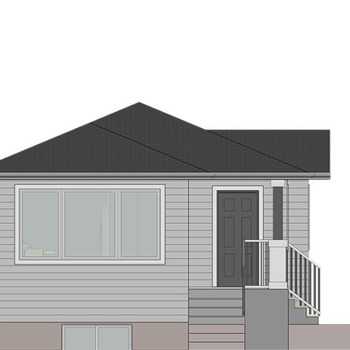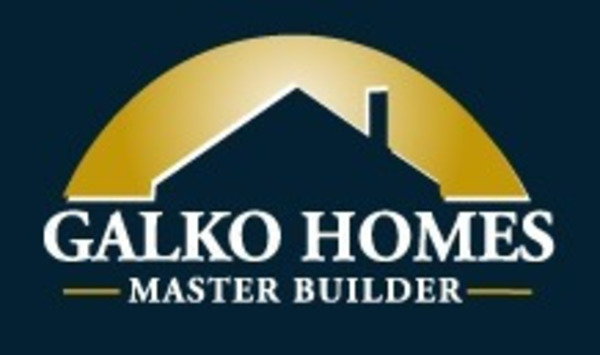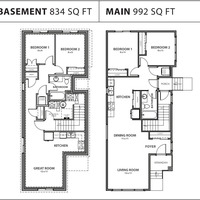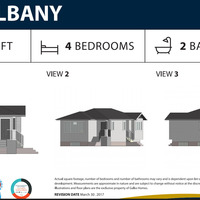The Albany
SUITED FLOOR PLAN
This suited plan has main floor entry with units both on the main floor and lower level. Both suites have main living and dining at the front of the house with two bedrooms at the back. Within a small footprint this plan allows for an efficient kitchen, useful storage and closet spaces, and a flexible living room to suit multiple types of furniture configurations.
Features
- Laminate Flooring
- Linen Closet
- Over The Range Microwave
- Rear Parking Pad
- Stacked Laundry
- Stainless Steel Dishwasher
- Stainless Steel Fridge
- Stainless Steel Stove
- Suited Basement
- Tile Backsplash
- Tile Flooring
- 992 sq.ft.
- 4 Bedrooms
- 2 Bathrooms
Connect with the builder for more info.
| Number Of Floors: | 2.0 |
|---|
| Total Finished Area: | 992 sq ft (92 m2) |
|---|
| Bedrooms: | 4 |
|---|
| Above Grade: | 2 |
|---|
| Full Bathrooms: | 2 |
|---|
| Full Ensuite Bathrooms: | 1 |
|---|
Become an NHLS™ Featured Lender
Have your lending options showcased all over NHLS™. and generate more leads for your company.
- Be showcased in front of thousands of new home buyers each month.
- Get prime placement on almost 3,000 listings and pages.
- Get featured in our Mortgages section.




