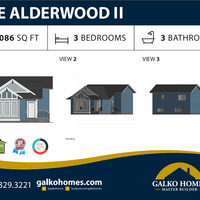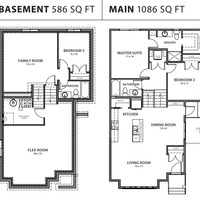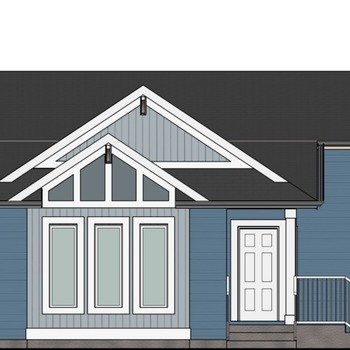-

-

The Alderwood II
BI-LEVEL/SPLIT FLOOR PLAN
This four-level split with covered front verandah has a well-planned main level with vaulted ceilings and open concept spaces. The foyer opens up to a living room at the front of the home, with the kitchen and dining being at the back of the first storey of the home. Just off the dining room are a built-in bench and a French door with access to the side patio. Upstairs you will find a spacious master suite with walk-in closet, a laundry room, and a secondary bedroom and bath. One level below the main floor is a spacious family room with a third bedroom and bath. One more flight of stairs down takes you to the 4th level which is a flexible space that could also be used for developing another bedroom.
Features
- Aluminum Exterior Railing
- Built-In Bench
- Front Verandah
- Laminate Flooring
- Master Ensuite
- Master Walk-In Closet
- Over The Range Microwave
- Rear Parking Pad
- Stainless Steel Dishwasher
- Stainless Steel Fridge
- Stainless Steel Stove
- Tile Backsplash
- Tile Flooring
- Vaulted Ceiling
- 1086 sq.ft.
- 3 Bedrooms
- 3 Bathrooms
Connect with the builder for more info.
| Number Of Floors: | 2.0 |
|---|
| Total Finished Area: | 1086 sq ft (101 m2) |
|---|
| Bedrooms: | 3 |
|---|
| Full Bathrooms: | 3 |
|---|
| Full Ensuite Bathrooms: | 1 |
|---|


Become an NHLS™ Featured Lender
Have your lending options showcased all over NHLS™. and generate more leads for your company.
- Be showcased in front of thousands of new home buyers each month.
- Get prime placement on almost 3,000 listings and pages.
- Get featured in our Mortgages section.




