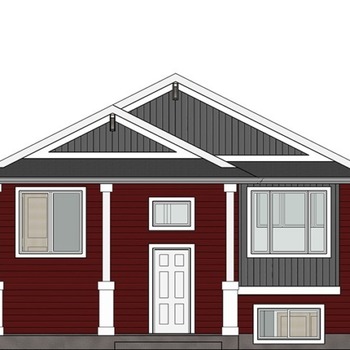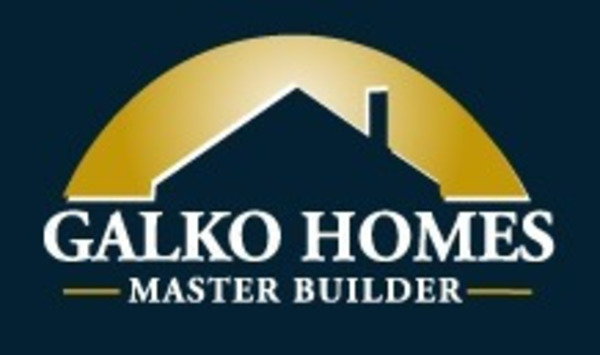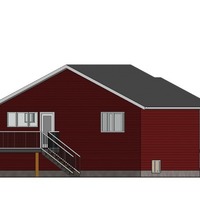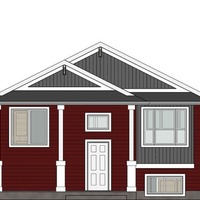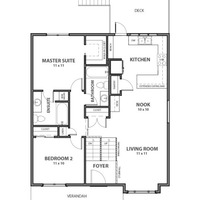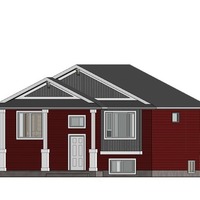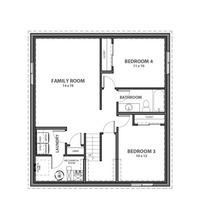The Willowstone
BI-LEVEL/SPLIT FLOOR PLAN
A covered front verandah leads into a foyer with a split entry. Upstairs is an open space living area at the front of the home, with the dining nook central, and kitchen at the rear. A built in desk sits across from the dining nook and a built in bench and hooks provides a place to put on shoes at the patio door of the kitchen. On the other side of the house is a secondary bedroom, bathroom, and master suite with walk in closet and ensuite. In the basement is a laundry room and space for a family room, two additional bedrooms, and bath.
Details
- BI-LEVEL/SPLIT
- 1002 sq.ft.
- 2-4 Bedrooms
- 2-3 Bathrooms
- Basement 826 sq. ft.
- Main 1002 sq. ft.
Features
- Aluminum Exterior Railing
- Front Verandah
- Laminate Flooring
- Linen Closet
- Master Ensuite
- Over The Range Microwave
- Quartz Countertops
- Rear Parking Pad
- Spindle Railing
- Stainless Steel Dishwasher
- Stainless Steel Fridge
- Stainless Steel Stove
- Tile Backsplash
- Tile Flooring
- Waterline To Fridge
Connect with the builder for more details.
| Number Of Floors: | 2.0 |
|---|
| Total Finished Area: | 1002 sq ft (93 m2) |
|---|
| Bedrooms: | 4 |
|---|
| Above Grade: | 2 |
|---|
| Full Bathrooms: | 3 |
|---|
| Full Ensuite Bathrooms: | 1 |
|---|
| Amenities: | Appliances Included |
|---|
Become an NHLS™ Featured Lender
Have your lending options showcased all over NHLS™. and generate more leads for your company.
- Be showcased in front of thousands of new home buyers each month.
- Get prime placement on almost 3,000 listings and pages.
- Get featured in our Mortgages section.
