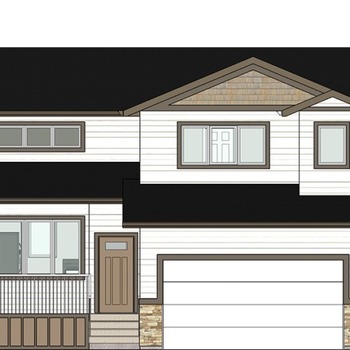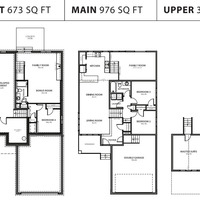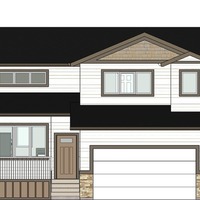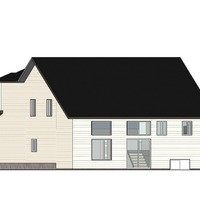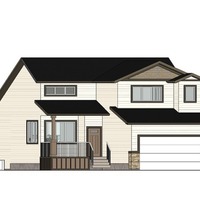The Kavanaugh
BI-LEVEL/SPLIT FLOOR PLAN
This 4 level side split has a spacious covered front verandah, which leads into a foyer with a few grand steps into the main floor living room. Further back is the dining room and kitchen which looks out into the backyard. Access to a sliding patio door is just down one flight of stairs from the kitchen into the family room. One more level below is flexible space which could also be well utilized as storage. Back onto the main level, there are stairs leading up to the next level with two bedrooms, a bath and a laundry room. Continue up 5 stairs is a master suite with walk-in closet and ensuite, located at the front of the house above the garage.
Details
- 1246 sq.ft.
- 3-4 Bedrooms
- 2.5-3.5 Bathrooms
- Basement 433 sq. ft.
- Main 1388 sq. ft.
Features
- Aluminum Exterior Railing
- Double Garage
- Quartz Countertops
- Spindle Railing
- Stainless Steel Dishwasher
- Stainless Steel Fridge
- Stainless Steel Stove
- Tile Backsplash
- Tile Flooring
- Upper Floor Laundry
Connect with the builder for more info.
| Number Of Floors: | 2.0 |
|---|
| Total Finished Area: | 1388 sq ft (129 m2) |
|---|
| Bedrooms: | 3 |
|---|
| Full Bathrooms: | 4 |
|---|
| Full Ensuite Bathrooms: | 1 |
|---|
| Amenities: | Appliances Included and Laundry – Insuite |
|---|
| Parking: | Double Garage Attached |
|---|
Become an NHLS™ Featured Lender
Have your lending options showcased all over NHLS™. and generate more leads for your company.
- Be showcased in front of thousands of new home buyers each month.
- Get prime placement on almost 3,000 listings and pages.
- Get featured in our Mortgages section.
