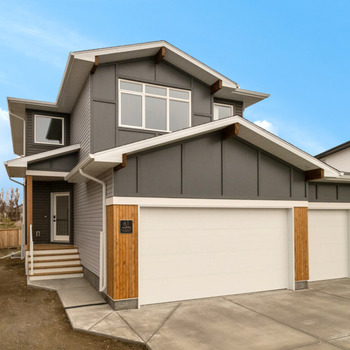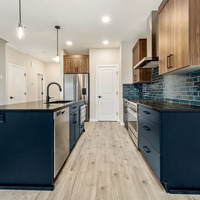61 Goldenrod Place W | The Christenson
61 Goldenrod Pl W, Lethbridge, AB, Canada, T1J 5J4
| Listing Price: | $574,900 |
|---|---|
| Incentive: | $0 |
| Total Price: | $574,900 |
| Build: | Quick Possession |
| Type: | Single Family |
| Bedrooms: | 3 |
| Bathrooms: | 2.5 |
| NHLS ID: | #558687 |
Description
Overview
● Modern farmhouse style exterior with upgraded smartboard panel accent siding, cedar slat wall, and decorative cedar beams
● Triple car garage
● Entry way with coat closet
● Half bathroom located off entry with linen closet
● Laminate throughout the main floor
● Open-concept main floor
● Kitchen features matte black lower cabinets and a medium wood-grain upper cabinet with black hardware
● Black quartz countertops
● Emerald green backsplash tile
● Matte black light fixtures throughout
● Matte black plumbing fixtures throughout
● Kitchen appliances include a stainless steel dishwasher, built-in microwave, hoodfan and Fisher & Paykel fridge and gas range
● Large picture window and 3-piece sliding glass patio door on main floor
● Custom stained wood and spindle railing detail
● Carpet throughout the upper floor
● Bonus room on upper floor
● Upstairs laundry
● Two upstairs bedrooms
● Upstairs bathroom features light gray floor tile, medium wood-grain cabinetry, black quartz countertops, matte black plumbing fixutres, and emerald green backsplash and shower surround tile
● Primary bedroom features a large window, vaulted ceiling, spacious walk-in closet and a 3-piece ensuite
● Ensuite features light gray floor tile, medium wood-grain cabinetry, black quartz countertops, matte black plumbing fixtures, and emerald green backsplash and shower wall tile
● Located at the end of a quiet cul-de-sac in Country Meadows
● Large pie-shape lot with a spacious backyard
● Nearby walking paths and pond
● Close to retail, restaurants, schools, University, recreation facilities in west Lethbridge
● Quick 10-minute drive to downtown Lethbridge
Pricing Details
| Listing Price: | $574,900 |
|---|
Interior
| Number Of Floors: | 2.0 |
|---|---|
| Total Finished Area: | 1657 sq ft (154 m2) |
| Bedrooms: | 3 |
|---|---|
| Full Bathrooms: | 2 |
| Half Bathrooms: | 1 |
| Full Ensuite Bathrooms: | 1 |
Exterior
| Parking: | Double Garage Attached |
|---|









