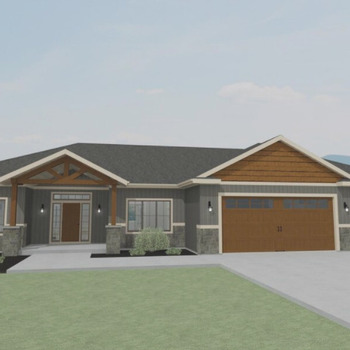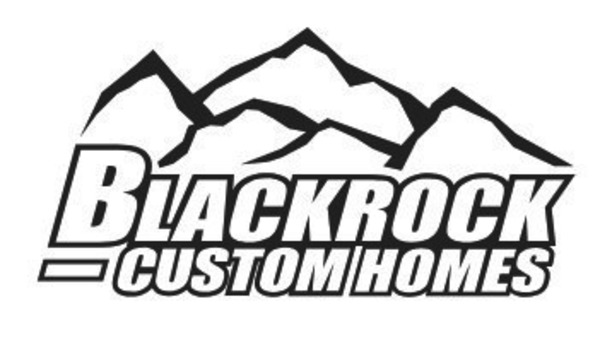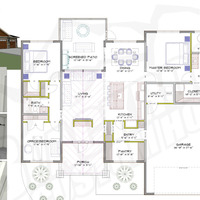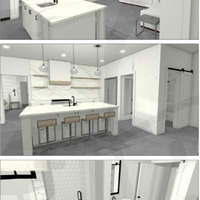This version of the Astoria plan is been displayed without a basement. This plan is easily converted into a bungalow
- Total Living Sqft: 1752
- Front Patio Sqft: 137
- Rear Patio Sqft: 218
- Garage Sqft: 1281
- Bedrooms: 3
- Bathrooms: 2
| Number Of Floors: | 1.0 |
|---|
| Total Finished Area: | 1752 sq ft (163 m2) |
|---|
| Total Floor Below Grade: | 0 sq ft (0 m2) |
|---|
| Bedrooms: | 3 |
|---|
| Above Grade: | 3 |
|---|
| Full Bathrooms: | 2 |
|---|
| Full Ensuite Bathrooms: | 1 |
|---|
| Amenities: | Laundry – Insuite and Recreation Room/
Centre |
|---|
| Parking: | Triple Garage Attached |
|---|
Become an NHLS™ Featured Lender
Have your lending options showcased all over NHLS™. and generate more leads for your company.
- Be showcased in front of thousands of new home buyers each month.
- Get prime placement on almost 3,000 listings and pages.
- Get featured in our Mortgages section.




