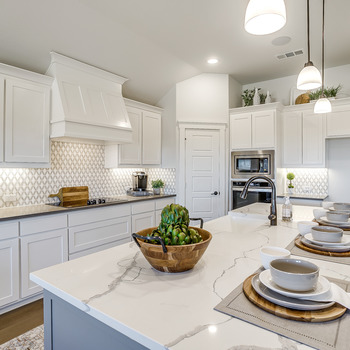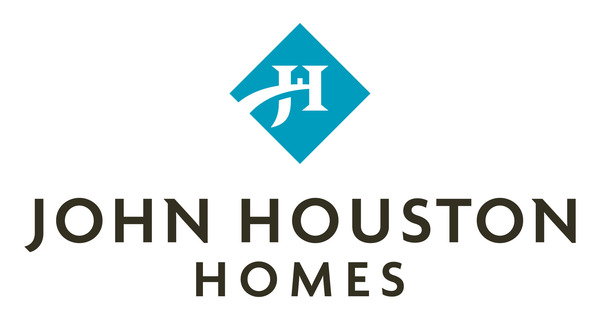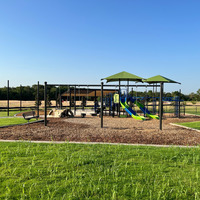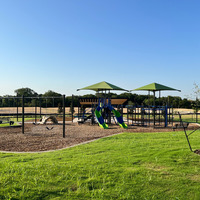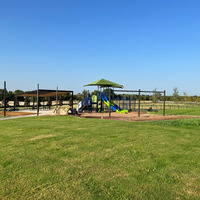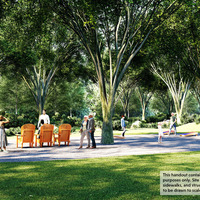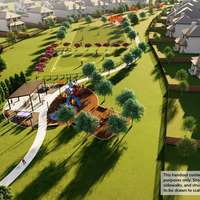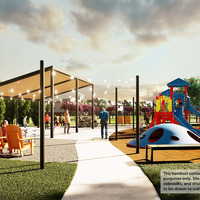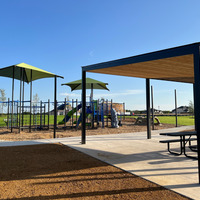Columbia
Hayes Crossing
Red Oak
| Base Price: | $510,990 |
|---|---|
| Incentive: | $0 |
| Total Price: | $510,990 |
| Build: | New Build |
| Type: | Single Family |
| Bedrooms: | 4 |
| Bathrooms: | 2 |
| NHLS ID: | #444601 |
Description
Columbia
Pricing Details
| Base Price: | $510,990 |
|---|---|
| List Price Includes: | House |
Interior
| Number Of Floors: | 1.0 |
|---|---|
| Area Above Grade: | 1834 sq ft (170 m²) |
| Total Finished Area: | 1834 sq ft (170 m²) |
| Bedrooms: | 4 |
|---|---|
| Full Bathrooms: | 2 |
| Half Bathrooms: | 0 |
