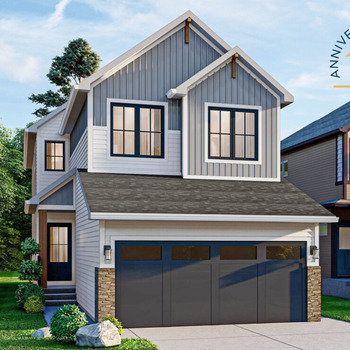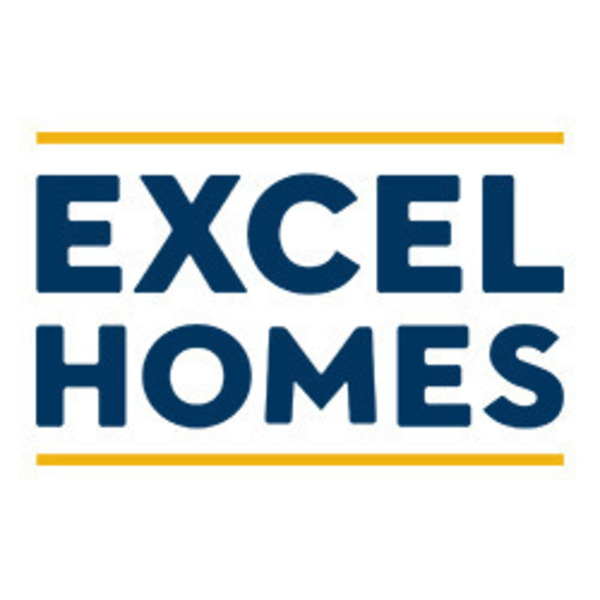If you want a home that grows with you, the Lakeview model offers the versatility that you are looking for. Greeting your entrance is a main floor bedroom and full bathroom. To the rear of the main floor is an open-concept layout, including a Level 2 kitchen, a sunny dining nook, and a great room. Just above the stairwell, your family will love the getaway bonus room living space on the second floor. Directly in between the bonus room lies the three bedrooms and a handy laundry room location making the weekly chores a breeze. The primary bedroom has a spacious 4-piece ensuite and walk-in closet. This home comes complete with a side entrance to the basement.
| Number Of Floors: | 2.0 |
|---|
| Total Finished Area: | 1930 sq ft (179 m2) |
|---|
| Bedrooms: | 4 |
|---|
| Above Grade: | 4 |
|---|
| Full Bathrooms: | 3 |
|---|
| Full Ensuite Bathrooms: | 1 |
|---|
| Amenities: | Laundry – Insuite |
|---|
| Parking: | Double Garage Attached |
|---|
Become an NHLS™ Featured Lender
Have your lending options showcased all over NHLS™. and generate more leads for your company.
- Be showcased in front of thousands of new home buyers each month.
- Get prime placement on almost 3,000 listings and pages.
- Get featured in our Mortgages section.




