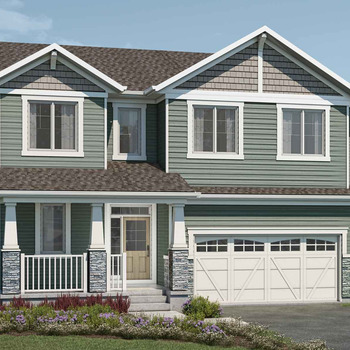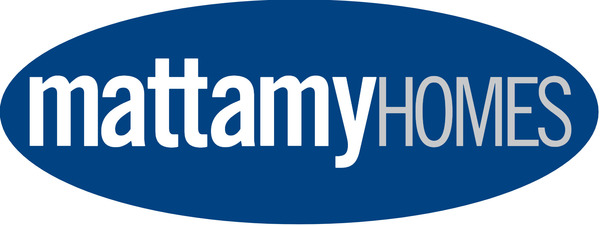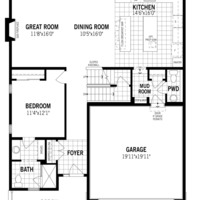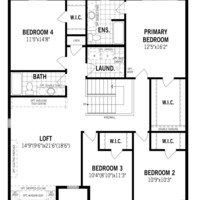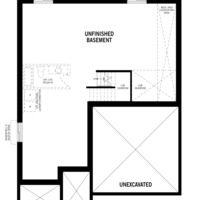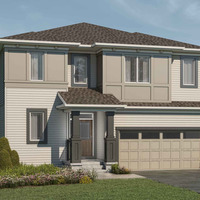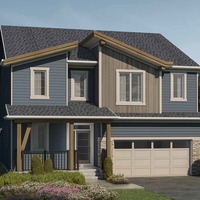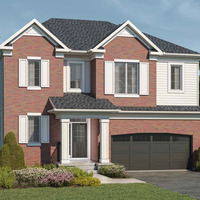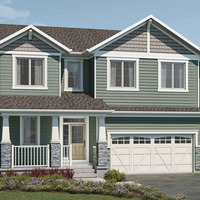Bishop 2 0
2110 201 St NW, Edmonton, AB, Canada, T6M 2P7
| Base Price: | Contact builder for price |
|---|---|
| Build: | New Build |
| Type: | Single Family |
| Bedrooms: | 5 |
| Bathrooms: | 3.5 |
| NHLS ID: | #357692 |
Description
FEATURES:
- 4 Beds
- 2.5 Baths
- 1 Half Bath
- 2,798-2,805 Sq. Ft.
- 2 Car Garages
Home Features
Ecobee
Stop & Drop in Mudroom
Front Porch
Option for Booth Island in Kitchen
Oversized Walk-in Closet in Primary Bedroom
Laundry on Second Floor
The Bishop is designed for both entertaining and family living, with an open-concept great room, kitchen and dining area filled with warm sunlight from the back wall’s patio doors. The versatile L-shaped kitchen features a flush breakfast bar and prep island, with multiple personalization options. Retire to a separate bedroom with a large closet and an ensuite. Tucked away are the main floor’s handy powder room and mudroom, which provides access to the garage. Create your private escape in the upper loft with the option to add an electric fireplace. Enjoy the convenience of in-suite laundry and a linen closet close to the bedrooms. The private primary bedroom features a walk-in closet and ensuite, with an optional Bath Oasis for an at-home spa experience. Space will never be an issue with bedrooms 2, 3 and 4 each having their own walk-in closets.
CONNECT WITH THE BUILDER FOR MORE DETAILS.
Interior
| Number Of Floors: | 2.0 |
|---|---|
| Total Finished Area: | 2798 sq ft (260 m2) |
| Bedrooms: | 5 |
|---|---|
| Above Grade: | 5 |
| Full Bathrooms: | 3 |
| Half Bathrooms: | 1 |
| Full Ensuite Bathrooms: | 2 |
Exterior
| Amenities: | Laundry – Insuite |
|---|
| Parking: | Double Garage Attached |
|---|
