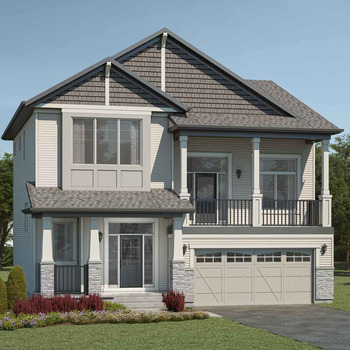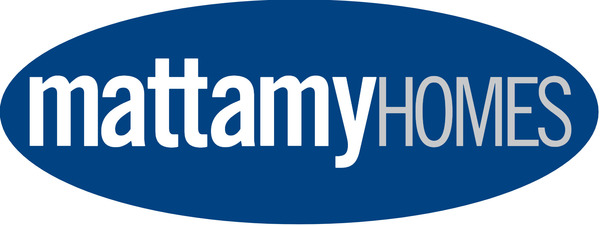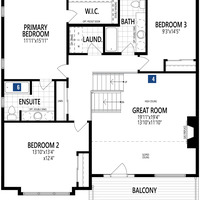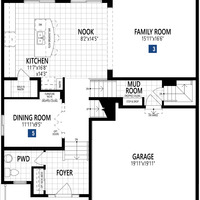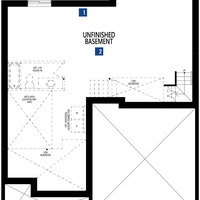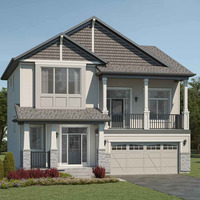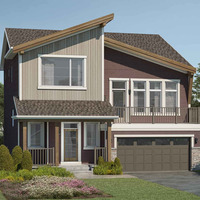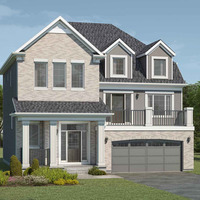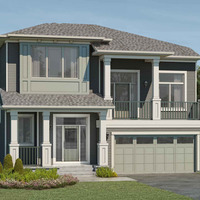Rutherford
2110 201 St NW, Edmonton, AB, Canada, T6M 2P7
| Base Price: | Contact builder for price |
|---|---|
| Build: | New Build |
| Type: | Single Family |
| Bedrooms: | 3 |
| Bathrooms: | 2.5 |
| NHLS ID: | #119364 |
Description
Rutherford
- 3 Beds
- 2.5 Baths
- 2,418-2,430 Sq. Ft.
- 2 Car Garage
Home Features
Ecobee
WideLot
Front Balcony Off Raised Loft
Split Level Design
Second Floor Laundry
Gas Fireplace
The Rutherford is uniquely designed to reimagine livability, with shorter hallways, brighter windows, and a charming open concept main floor. Entertain guests in your spacious great room and dining room, or opt to convert your dining room into a den for quiet movie nights. The large kitchen space is made for preparing the meals you and your family love most. Upstairs, enjoy the privacy of a primary bedroom with a walk-in closet built for 2 and an ensuite, with an optional bath oasis for an at-home spa experience. Bedrooms 2 and 3 enjoy easy access to the main bath. If you need more space, you have the option to develop the basement.
CONNECT WITH THE BUILDER FOR MORE DETAILS.
Interior
| Number Of Floors: | 2.0 |
|---|---|
| Total Finished Area: | 2418 sq ft (225 m2) |
| Bedrooms: | 3 |
|---|---|
| Above Grade: | 3 |
| Full Bathrooms: | 2 |
| Half Bathrooms: | 1 |
| Full Ensuite Bathrooms: | 1 |
Exterior
| Amenities: | Balconies and Laundry – Insuite |
|---|
| Parking: | Double Garage Attached |
|---|
