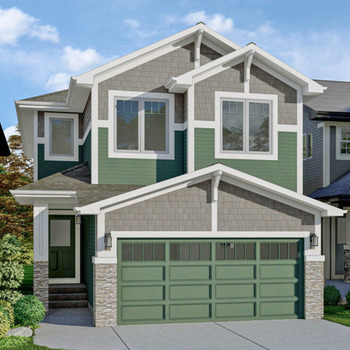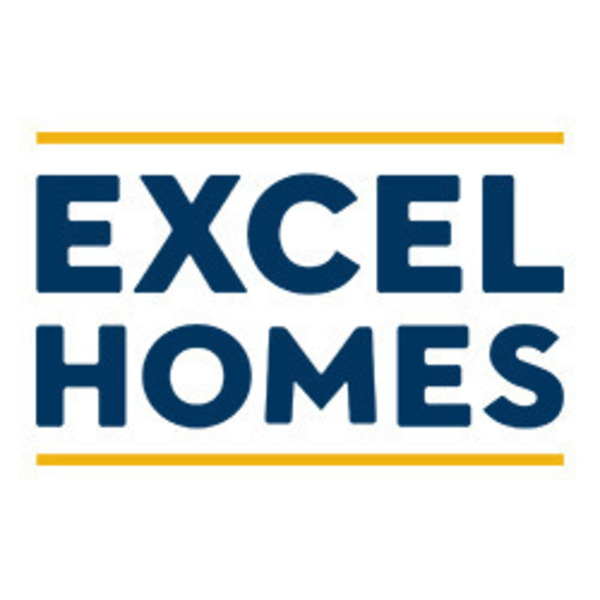The Rosewood features a large statement foyer and a versatile office space. The open concept main floor boasts a large level 2 kitchen and pantry leading into the bright and sunny great room and nook that overlooks the backyard facing the park. Upstairs, the central bonus room offers optimal privacy for the primary bedroom and upgraded level 2 ensuite. To complete the second floor is an additional 2 bedrooms, a full bathroom and convenient laundry room. The basement is roughed in for a 2 bedroom suite and comes with an exterior side entrance.
| Number Of Floors: | 2.0 |
|---|
| Total Finished Area: | 2244 sq ft (208 m2) |
|---|
| Bedrooms: | 4 |
|---|
| Above Grade: | 4 |
|---|
| Full Bathrooms: | 2 |
|---|
| Half Bathrooms: | 1 |
|---|
| Full Ensuite Bathrooms: | 1 |
|---|
| Amenities: | Laundry – Insuite |
|---|
| Parking: | Double Garage Attached |
|---|
Become an NHLS™ Featured Lender
Have your lending options showcased all over NHLS™. and generate more leads for your company.
- Be showcased in front of thousands of new home buyers each month.
- Get prime placement on almost 3,000 listings and pages.
- Get featured in our Mortgages section.




