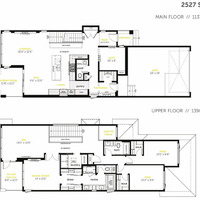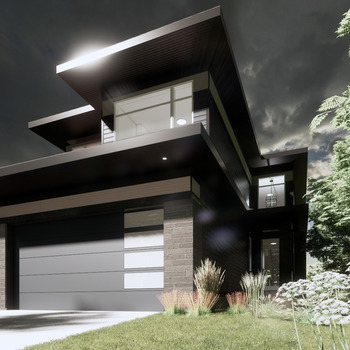-
Walkout lot backing pond
-
Rear deck off the main floor with lower concrete patio below
-
Bright and airy open to above foyer
-
Main floor den / guest bedroom
-
100" Napoleon fireplace on black MDF feature wall in Great Room
-
Wrap around kitchen cabinets keeping sightlines open
-
SAMSUNG stainless kitchen appliance package including gas range and wall oven
- Large Caesarstone Quartz kitchen island
-
Contemporary Flat panel cabinetry with oak features and undercabinet lighting
- Open riser stairs with stained black railings with glass inserts
- Spacious mudroom entry with walk-in closet and built-in floating bench
-
Walk-in closets in all bedrooms
- Upper bonus room
-
Upper deck off the bonus room
-
60" Napoleon Master fireplace in Master
-
Triple bi-pass closet doors in Master wardrobe
- Master suite sound insulation
-
Upper Laundry with Quartz countertop and base cabinetry
- Contemporary LED lighting package
- Matte black hardware throughout
| Number Of Floors: | 2.0 |
|---|
| Total Finished Area: | 2527 sq ft (235 m2) |
|---|
| Bedrooms: | 3 |
|---|
| Above Grade: | 3 |
|---|
| Full Bathrooms: | 2 |
|---|
| Half Bathrooms: | 1 |
|---|
| Full Ensuite Bathrooms: | 1 |
|---|
| Amenities: | Laundry – Insuite |
|---|
| Parking: | Double Garage Attached |
|---|

Become an NHLS™ Featured Lender
Have your lending options showcased all over NHLS™. and generate more leads for your company.
- Be showcased in front of thousands of new home buyers each month.
- Get prime placement on almost 3,000 listings and pages.
- Get featured in our Mortgages section.



