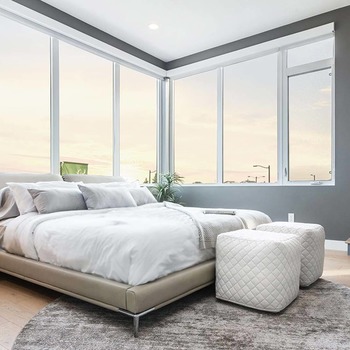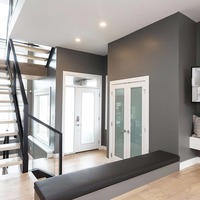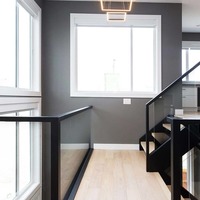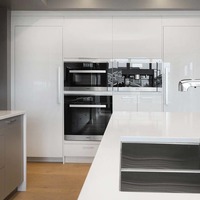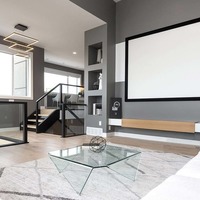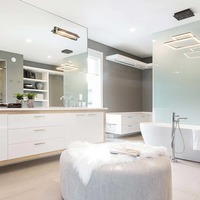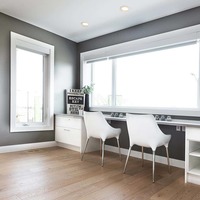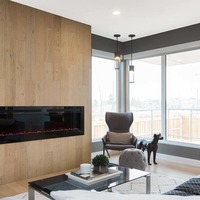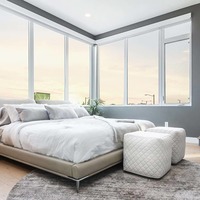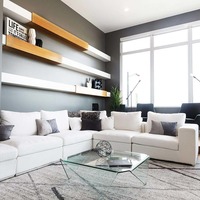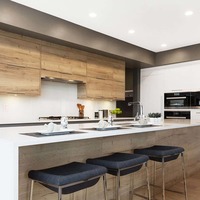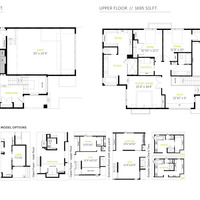Details
- 3052 Sq.ft.
- 36' - 44' wide
- 3 bedrooms
- 3 bathrooms
- Designed to be customized
Features
-
Client Favourite - we've built so many Fusions that we've got great ideas for customization
-
Rear facing Den opposite a full 3 piece bath
-
Finish stairwell as standard with all Kanvi Homes
-
10' ceilings on bonus room for a spacious relaxing space
-
12' long kitchen island finished in Kanvi signature style.
-
Windows on stairwell with floating transitions for a wonderful view
-
Tech/Library space for added utility
-
Full bath on main floor allowing for expanded use of main floor den
- See all the details in the look book.
Connect with the builder for more details.
| Number Of Floors: | 2.0 |
|---|
| Total Finished Area: | 3052 sq ft (284 m2) |
|---|
| Bedrooms: | 3 |
|---|
| Above Grade: | 3 |
|---|
| Full Bathrooms: | 3 |
|---|
| Full Ensuite Bathrooms: | 1 |
|---|
| Amenities: | Laundry – Insuite |
|---|
| Parking: | Double Garage Attached |
|---|
Become an NHLS™ Featured Lender
Have your lending options showcased all over NHLS™. and generate more leads for your company.
- Be showcased in front of thousands of new home buyers each month.
- Get prime placement on almost 3,000 listings and pages.
- Get featured in our Mortgages section.
