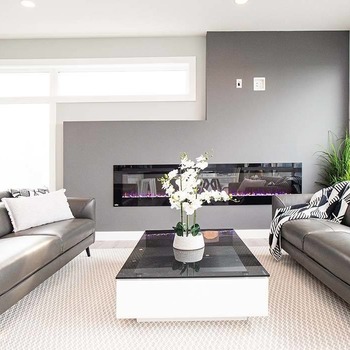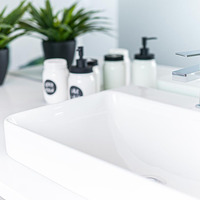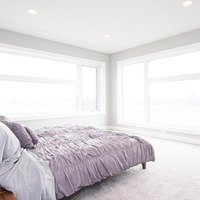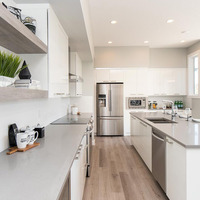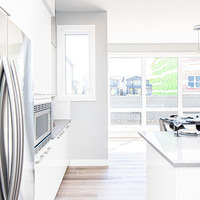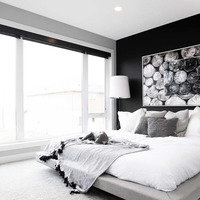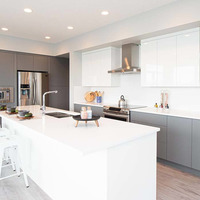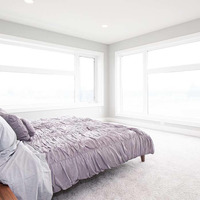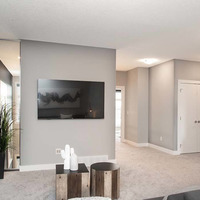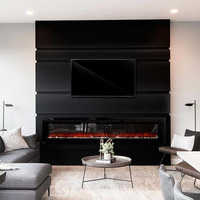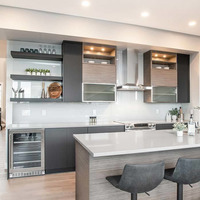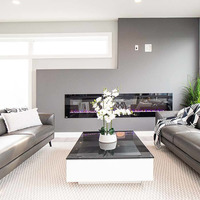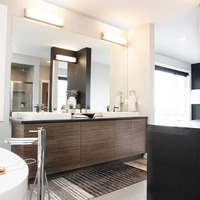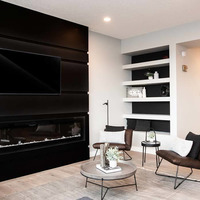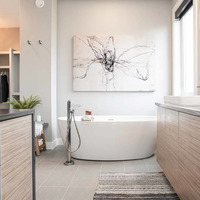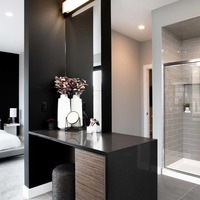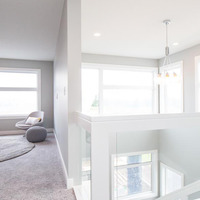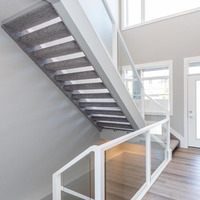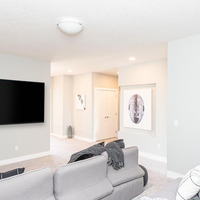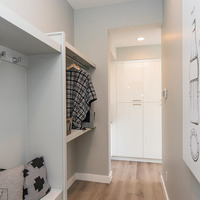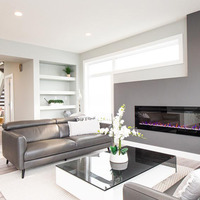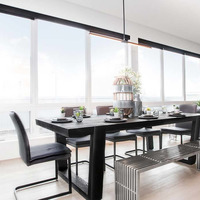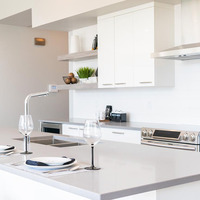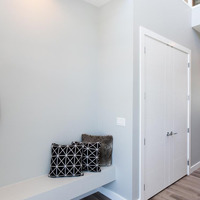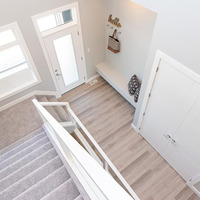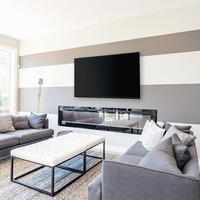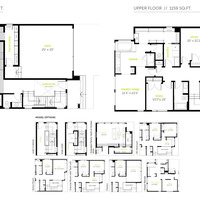Details
- Starting at 2168 Sq.ft.
- 32'-36' wide
- 3 bedrooms
- 2.5 bathrooms
Features
-
Main floor windows from wall to wall bringing in natural light
-
Open to above Foyer with amazing view of the modern staircase
-
36' long garage options
-
12' long island with room to explore culinary creations
-
Open Riser stairs, part of the standards that make any Kanvi Home.
-
Makeup Vanity in ensuite
-
Theatre, bonus rooms, exercise rooms, master retreats and more in Over 70 options plus the ability to customize and make your own.
- Download the look book to see more.
Connect with the builder for more details.
| Number Of Floors: | 2.0 |
|---|
| Total Finished Area: | 2168 sq ft (201 m2) |
|---|
| Bedrooms: | 3 |
|---|
| Above Grade: | 3 |
|---|
| Full Bathrooms: | 2 |
|---|
| Half Bathrooms: | 1 |
|---|
| Full Ensuite Bathrooms: | 1 |
|---|
| Amenities: | Laundry – Insuite |
|---|
| Parking: | Double Garage Attached |
|---|
Become an NHLS™ Featured Lender
Have your lending options showcased all over NHLS™. and generate more leads for your company.
- Be showcased in front of thousands of new home buyers each month.
- Get prime placement on almost 3,000 listings and pages.
- Get featured in our Mortgages section.
