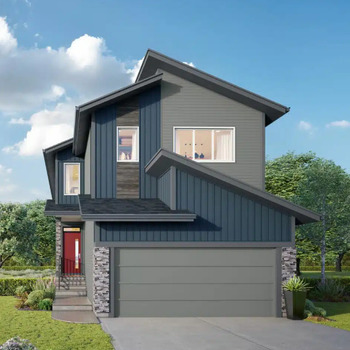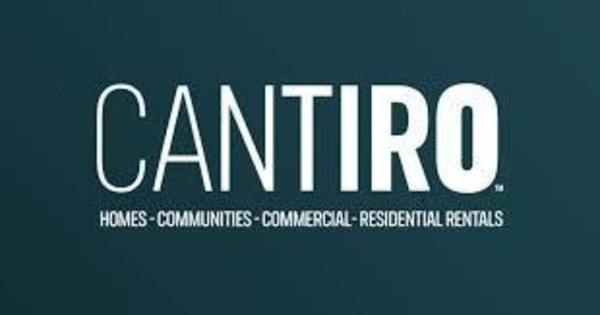You have a large extended family and you’re everyone’s “home away from home.”
Family Generations includes a dining area that easily fits 12 people or more and a kitchen designed for preparing food together. The main floor den can be converted into a homework room or an additional room for overnight guests. Two spacious bedrooms give the kids space to focus on schoolwork without disruption and the large primary suite is the perfect place to take care of yourself after taking care of everyone else.
Home Specifications
Energy Efficiency
Not shown on floorplans:
- Guest bath on main floor
- Glass rail
- Additional sink in ensuite
- Contemporary Linear Fireplace
| Listing Price: | $649,082 |
|---|
| List Price Includes: | Tax |
|---|
| Number Of Floors: | 2.0 |
|---|
| Total Finished Area: | 2458 sq ft (228 m2) |
|---|
| Bedrooms: | 3 |
|---|
| Above Grade: | 3 |
|---|
| Full Bathrooms: | 2 |
|---|
| Half Bathrooms: | 1 |
|---|
| Full Ensuite Bathrooms: | 1 |
|---|
| Amenities: | Laundry – Insuite |
|---|
| Parking: | Double Garage Attached |
|---|
Become an NHLS™ Featured Lender
Have your lending options showcased all over NHLS™. and generate more leads for your company.
- Be showcased in front of thousands of new home buyers each month.
- Get prime placement on almost 3,000 listings and pages.
- Get featured in our Mortgages section.





