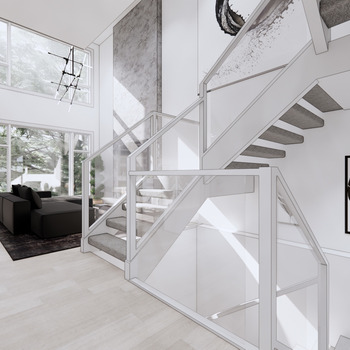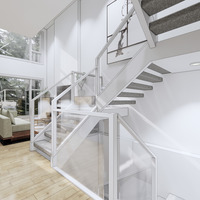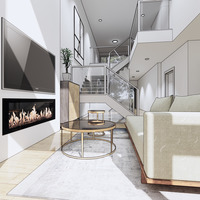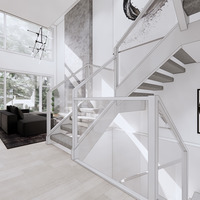Details
- Starting 2198 Sq.ft.
- 32' wide
- 3 bedrooms
- 2.5 bathrooms
- Incredible open to above space
Features
-
Main floor Den a quite space to endeavor
-
Open above/below stairs a lofty transition from one floor to the next
Open to above Great Room with large windows for warm sunlight and a feature fireplace wall
-
Coffee nook with base and upper cabinetry, an ideal space for your daily brew
-
Back wall of windows bringing in warm, natural light
-
Designed uniquely for the Arbours of Keswick.
| Number Of Floors: | 2.0 |
|---|
| Total Finished Area: | 2198 sq ft (204 m2) |
|---|
| Bedrooms: | 3 |
|---|
| Above Grade: | 3 |
|---|
| Full Bathrooms: | 2 |
|---|
| Half Bathrooms: | 1 |
|---|
| Full Ensuite Bathrooms: | 1 |
|---|
| Amenities: | Laundry – Insuite |
|---|
| Parking: | Double Garage Attached |
|---|
Become an NHLS™ Featured Lender
Have your lending options showcased all over NHLS™. and generate more leads for your company.
- Be showcased in front of thousands of new home buyers each month.
- Get prime placement on almost 3,000 listings and pages.
- Get featured in our Mortgages section.













