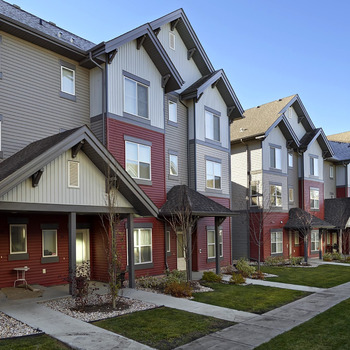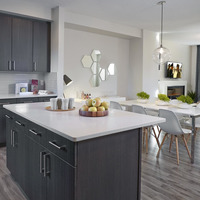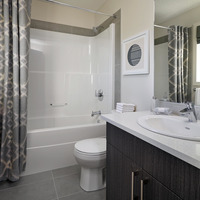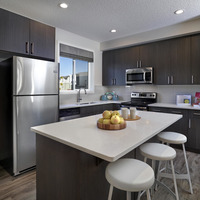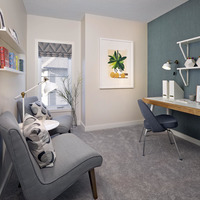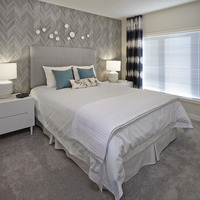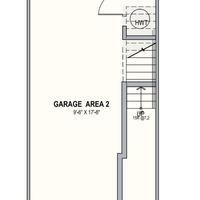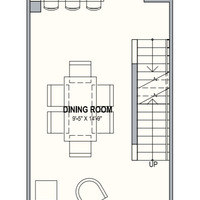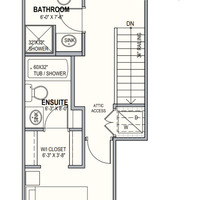Southern Springs, at the Walker Lakes master-planned community is ideally situated in South Edmonton’s most exciting new neighbourhood. Great shopping, restaurants and entertainment is just minutes away at Summerside and South Edmonton Common, and major transportation routes couldn’t be more convenient.
IMPRESSIVE INTERIORS
- Spacious open floor plan main floor with elegant 9’ ceilings
- Contemporary designer selected laminate flooring throughout the main level in a choice of two styles
- 32 oz carpet throughout bedrooms and hallway
- Zero VOC interior wall paint
- Modern baseboards and door moldings
- Contemporary horizontal blinds on exterior windows
- Backing for wall-mounted flat screen TV and entertainment system in main living area
- Convenient powder room on the main floor (most plans)
- Large 5’ walk-in shower in master ensuite bathroom (most plans)
- One-piece tub/shower combination in second bathroom with tile surround
- Decora light switches and wall outlets
- Home office/flex space on ground floor (most plans)
- Laundry conveniently located on the bedroom level with stacked one-piece washer and dryer in white
KITCHENS WITH STYLE
- Quartz kitchen counters
- Choice of contemporary cabinets with elegant brushed steel pulls and handles
- Full length counter with breakfast bar or island counter with breakfast bar
- Stainless steel double undermount sink with polished chrome faucet
- Four coordinated black appliances:
- 21 cu. ft. fridge
- Ceran range top
- Dishwasher
- Integrated over-range microwave/ hood fan
- Ceiling mounted pot lighting in kitchen
PEACE OF MIND
- Dead bolt thumb turn lockset on entry doors
- Hard wired smoke and CO detectors
- Coverage with Alberta New Home Warranty
- Online homeowner manual and instructions
UPGRADES AVAILABLE
(see sales manager for details and pricing)
- Contemporary electric fireplace in the living room
- Stainless steel appliances
- Composite interior window blinds
- Engineered hardwood flooring
- Ceramic tile flooring
- Integrated closet system
- Stacked front-load washer and dryer
- Central vacuum system
- Smart thermostat
- Combination USB outlets
- Under-cabinet lighting
- Innovative kitchen sweep vent
CONSTRUCTION DETAILS
- Railroad-inspired architecture with generous outdoor living space
- Attached two-car garage with two remote garage door openers (most plans)
- Careful attention to sound attenuation in party wall design
- High-performance vinyl clad exteriors in coordinated heritage colours for lasting protection against the weather
- High-efficiency double-glazed windows with low E energy-efficient coating
- Pot lights over driveway (underside of deck)
- Programmable thermostat controlled energy-efficient forced-air heating system
- 50 gallon electric hot water tank
- Provision for central vacuum system installation
- Convenient visitor parking
| Number Of Floors: | 3.0 |
|---|
| Total Finished Area: | 1295 sq ft (120 m2) |
|---|
| Bedrooms: | 3 |
|---|
| Above Grade: | 3 |
|---|
| Full Bathrooms: | 2 |
|---|
| Half Bathrooms: | 1 |
|---|
| Full Ensuite Bathrooms: | 1 |
|---|
| Amenities: | Appliances Included and Laundry – Insuite |
|---|
| Parking: | Double Garage Attached and Tandem |
|---|
Become an NHLS™ Featured Lender
Have your lending options showcased all over NHLS™. and generate more leads for your company.
- Be showcased in front of thousands of new home buyers each month.
- Get prime placement on almost 3,000 listings and pages.
- Get featured in our Mortgages section.
