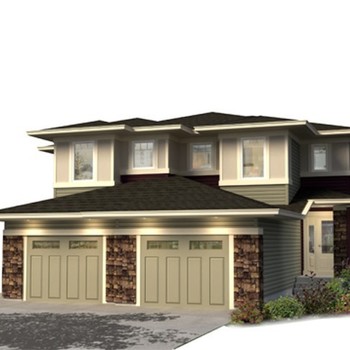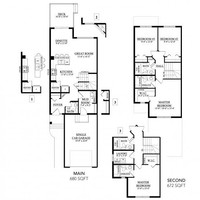Features:
• 2 storey, 3 bedroom home
• Large L-shaped kitchen counter
• 36” upper cabinets in kitchen installed to ceiling
• Wide plank laminate flooring in great room, kitchen, dinette and foyer
• Tile in rear entry, main bath and ensuite
• 14’ x 23’ garage
• 35 year shingles
• 262.5 sq m lot with west backyard
• Stratus siding with iron ore trim, iron gray and satin grey accents
• Teton shadow rock
• Superior silence shared wall system- no shared studs or floor joists
• Essentials 1 finishing package
| Number Of Floors: | 2.0 |
|---|
| Total Finished Area: | 1368 sq ft (127 m2) |
|---|
| Bedrooms: | 3 |
|---|
| Above Grade: | 3 |
|---|
| Full Bathrooms: | 2 |
|---|
| Half Bathrooms: | 1 |
|---|
| Full Ensuite Bathrooms: | 1 |
|---|
| Amenities: | Laundry – Insuite |
|---|
| Parking: | Single Garage Attached |
|---|
Become an NHLS™ Featured Lender
Have your lending options showcased all over NHLS™. and generate more leads for your company.
- Be showcased in front of thousands of new home buyers each month.
- Get prime placement on almost 3,000 listings and pages.
- Get featured in our Mortgages section.




