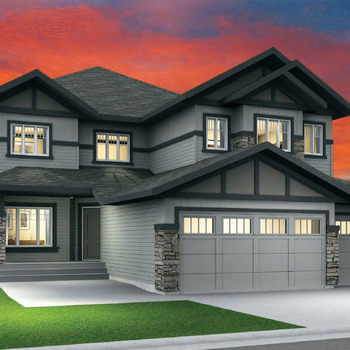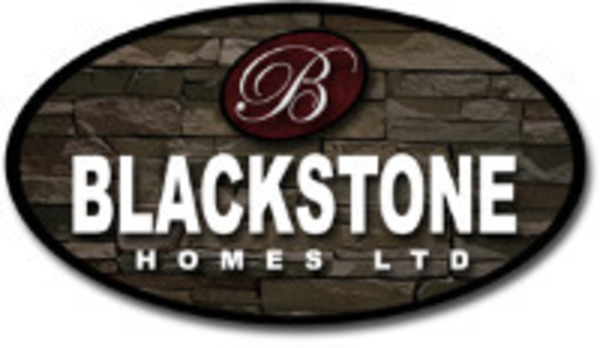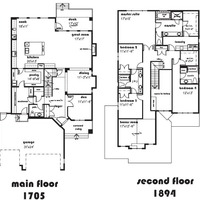London A
10729 184 St NW, Edmonton, AB, Canada, T5S 2T2
| Base Price: | Contact builder for price |
|---|---|
| Build: | New Build |
| Type: | Single Family |
| Bedrooms: | 4 |
| Bathrooms: | 3.5 |
| NHLS ID: | #992524 |
Description
At 3599 square feet, the London A is one of our largest floor plans! The home offers ample space on both the main and second floors to give the home a luxurious feel. Upon entering, you are welcomed by 18 feet high ceilings and an abundance of natural lighting. The main floor features a dining room, nook with extended bar area, and spacious great room, which are perfect for large gatherings and entertaining in the coming years! The kitchen also has a modern feel with high-end finishing and cabinetry. The walk-through pantry and mudroom areas are not only spacious, but they also offer custom MDF shelving to create a convenient and efficient space. Each bedroom has an attached ensuite and closet on the second floor, giving each family member their own personal space and privacy. The master bedroom stands out as being grand with ample walk-in closet space. Other features of this home include a large second-floor laundry and triple attached garage.
Key Features:
*Triple Car Garage
*Main floor den and formal dining room
*Huge foyer with 18 feet high ceiling
*Linear fireplace with floor to ceiling tiles
*Large mudroom and huge walk-in pantry
*Upstairs laundry room
*Kitchen is chef’s dream with lots of cabinets, large island & built-in bar
*Luxurious master suite with walk-in closet
*9 feet main and basement ceiling
*Dura deck with gas line for BBQ
Connect with the builder for more details.
Interior
| Number Of Floors: | 2.0 |
|---|---|
| Total Finished Area: | 3599 sq ft (334 m2) |
| Bedrooms: | 4 |
|---|---|
| Above Grade: | 4 |
| Full Bathrooms: | 3 |
| Half Bathrooms: | 1 |
| Full Ensuite Bathrooms: | 3 |
Exterior
| Amenities: | Laundry – Insuite |
|---|
| Parking: | Triple Garage Attached |
|---|
Warranty
1-2-5-10 Coverage
Alberta’s New Home Buyer Protection Act stipulates that all new homes must include warranty coverage of one year for labour and materials, two years for delivery and distribution systems, five years for building envelope protection and 10 years for major structural components. Following are more detailed explanations of these coverages as well as warranty coverage limits and commencement dates.
1 Year Labour & Materials
Mandatory warranty includes one year’s coverage for defects in materials and labour. This addresses issues with the way your home was built or the materials it was built with. It includes such items as flooring, trim and fixtures. For a single-family home, a multi-family unit or multi-family common property, this coverage applies for one year starting on the warranty commencement date
2 Year Distribution Systems
A new home warranty must cover defects in labour and materials related to heating, electrical and plumbing systems for two years from the warranty commencement date. This applies to single-family homes, multi-family units and warrantable multi-family common property.
5 Year Building Envelope
Homebuilders in Alberta must provide five years’ coverage for defects in the building envelope, which the New Home Buyer Protection Act defines as the system of components that separate the controlled interior air from the exterior (for example, the wall framing and cladding, roof and window installation). This coverage spans five years from the warranty commencement date for a single-family home or for multi-family common property. Warranty providers must offer an optional two-year extension on building envelope coverage for a total of seven years’ coverage.
10 Year Structural Integrity
Mandatory warranty covers the key structural components (for example, the frame and foundation) of single-family homes and multi-family dwellings for 10 years from the warranty commencement date. Coverage applies to defects in material and labour that result in the failure of a load-bearing part of the new home or cause structural damage that materially and adversely affects the owners’ ability to use and safely occupy the home.
Living Expenses
If a new home is uninhabitable as a result of a defect or while warranty work is underway, the Program will pay up to $150 a day (to a maximum of $15,000) for reasonable living expenses incurred by the insured.
ENHANCEDPROTECTION
To allow our Builder Members to customize their warranty offerings and give their customers even greater peace of mind, the Program offers optional warranty products that go beyond the province’s mandatory “1-2-5-10” coverages:
- Pre-Possession Insurance (single-family homes)
- Deposit Insurance (multi-family units) Extended Building Envelope Coverage
Pre-Possession Insurance
A combination of deposit insurance and home completion insurance, optional* Pre-Possession Insurance protects a purchaser’s investment in a single-family home from the time a deposit is made until the mandatory warranty commencement date. In the unlikely event of default by a Builder Member, the Program will reimburse the purchaser’s deposits up to 20% of the single-family home’s purchase price (excluding land) to a maximum of $100,000. * Pre-possession insurance is an optional product that the Program offers to our Builder Members. The Government of Alberta does not mandate inclusion of this coverage in a new home warranty.
Deposit Insurance
In the unlikely event of default by a Builder Member of the Program, optional* Deposit Insurance covers a purchaser’s deposits on a multi-family home up to 20% of the home price (excluding land) to a maximum of $50,000. (Maximum amount is project-specific and may fluctuate; please confirm the amount with your Builder.) Deposit insurance begins upon payment of the initial deposit under the Purchase Agreement and ends when the unit’s mandatory warranty coverage commences.
Deposit insurance is an optional product that the Program offers to our Builder Members. The Government of Alberta does not mandate inclusion of this coverage in a new home warranty.



