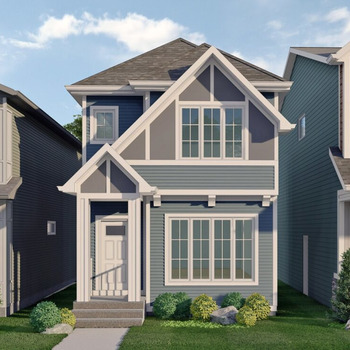Step on into the beautifully elegant Sage, where the main floor delivers an open-concept oasis with everything you could ask for in a laned home. A functional L-shape kitchen overlooks the backyard, accompanied by a quaint dining nook and comfortable great room for relaxing. Just up the stairs you are greeted by the second-floor laundry, which separates the primary suite with an upgraded shower from the additional two bedrooms. An exterior side entry to the basement allows for future development of a suite.
| Number Of Floors: | 2.0 |
|---|
| Total Finished Area: | 1227 sq ft (114 m2) |
|---|
| Bedrooms: | 3 |
|---|
| Above Grade: | 3 |
|---|
| Full Bathrooms: | 2 |
|---|
| Half Bathrooms: | 1 |
|---|
| Full Ensuite Bathrooms: | 1 |
|---|
| Amenities: | Laundry – Insuite |
|---|
Become an NHLS™ Featured Lender
Have your lending options showcased all over NHLS™. and generate more leads for your company.
- Be showcased in front of thousands of new home buyers each month.
- Get prime placement on almost 3,000 listings and pages.
- Get featured in our Mortgages section.




