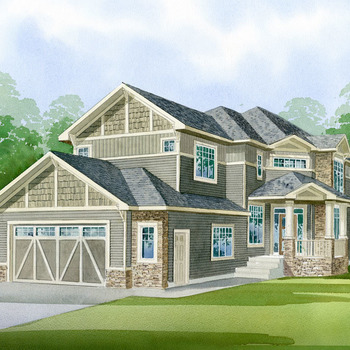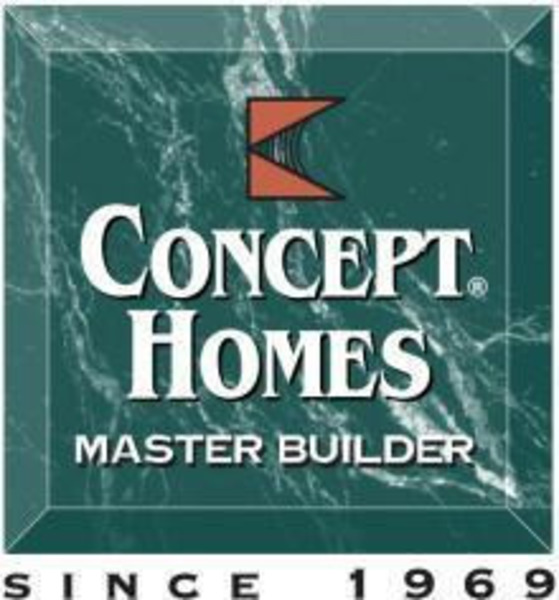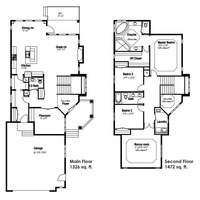Features:
- 3 bdrm, 2.5 bath
- Stunning two-storey home with oversized garage
- Spacious open concept plan with a functional mud room and convenient walk through pantry
- Main floor flex room can be used as den or dining room
- Large great room with a cozy linear fireplace featuring mosaic tiled feature wall accents
- Open stringer staircase featuring floor to ceiling windows with glass feature rail
- Luxurious master bath with custom shower, dual vanities, corner jetted tub and a wall torch fireplace
- Second floor offers two full bathrooms, laundry room and a spacious bonus room with coffered ceiling
CONNECT WITH THE BUILDER FOR DETAILS.
| Number Of Floors: | 2.0 |
|---|
| Total Finished Area: | 2798 sq ft (260 m2) |
|---|
| Bedrooms: | 3 |
|---|
| Above Grade: | 3 |
|---|
| Full Bathrooms: | 2 |
|---|
| Half Bathrooms: | 1 |
|---|
| Full Ensuite Bathrooms: | 1 |
|---|
| Amenities: | Laundry – Insuite |
|---|
| Parking: | Double Garage Attached |
|---|
Become an NHLS™ Featured Lender
Have your lending options showcased all over NHLS™. and generate more leads for your company.
- Be showcased in front of thousands of new home buyers each month.
- Get prime placement on almost 3,000 listings and pages.
- Get featured in our Mortgages section.




