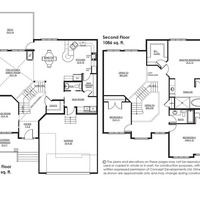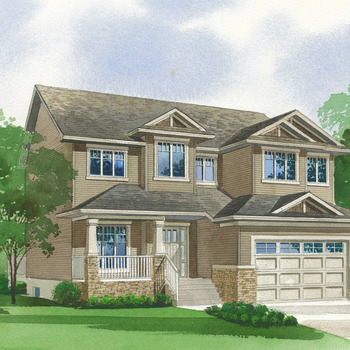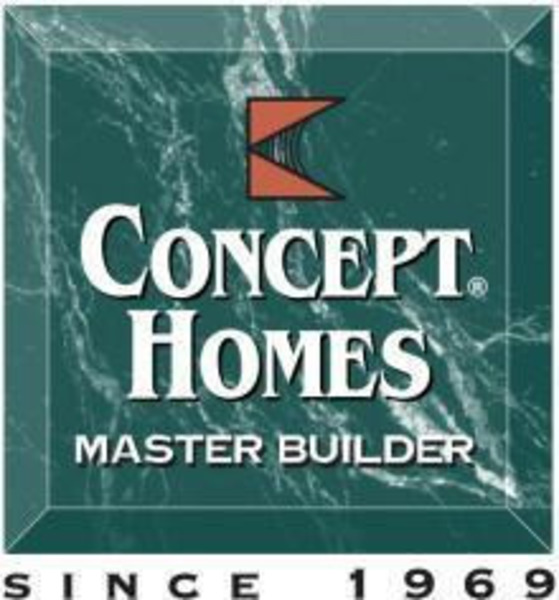Features:
- 3 bdrm, 2.5 bath
- Dramatic staircase and coffered-detailed ceilings in foyer, upper hall and flex room
- Great room with 18-foot ceiling that creates an open, spacious feeling that makes the perfect gathering space
- A well-designed kitchen with granite counters, built-in wall oven, cook-top, maple wood cabinets and an extra large, walk-through pantry
- A flex room to create a convenient and bright location for your office, workout room or craft room
- Outstanding eight-foot ceiling dome upstairs and a catwalk entrance to the second and third bedrooms
- A master bedroom that is an oasis for rest and relaxation
- Luxurious ensuite featuring a jetted tub and custom tile shower with body spray system.
- Beautiful exterior stone work, a concrete veranda and a rear patio
CONNECT WITH THE BUILDER FOR DETAILS.
| Number Of Floors: | 2.0 |
|---|
| Total Finished Area: | 2278 sq ft (212 m2) |
|---|
| Bedrooms: | 3 |
|---|
| Above Grade: | 3 |
|---|
| Full Bathrooms: | 2 |
|---|
| Half Bathrooms: | 1 |
|---|
| Full Ensuite Bathrooms: | 1 |
|---|
| Amenities: | Laundry – Insuite |
|---|
| Parking: | Double Garage Attached |
|---|

Become an NHLS™ Featured Lender
Have your lending options showcased all over NHLS™. and generate more leads for your company.
- Be showcased in front of thousands of new home buyers each month.
- Get prime placement on almost 3,000 listings and pages.
- Get featured in our Mortgages section.




