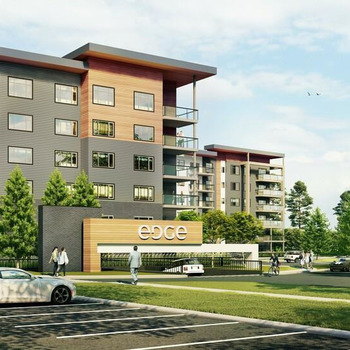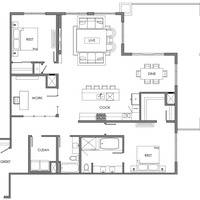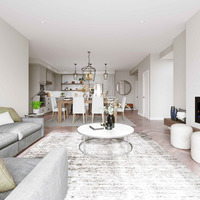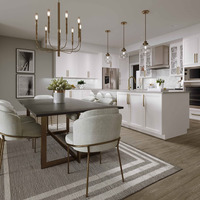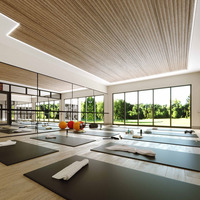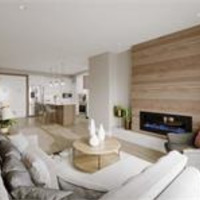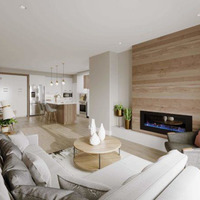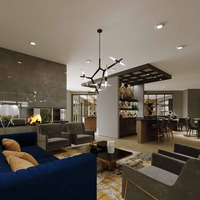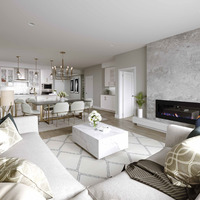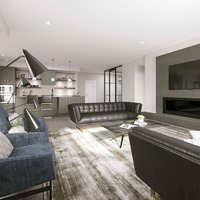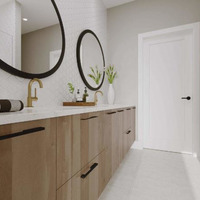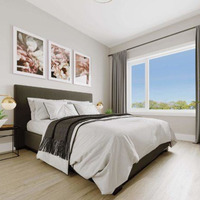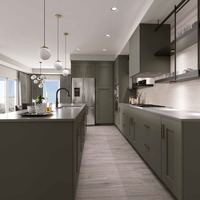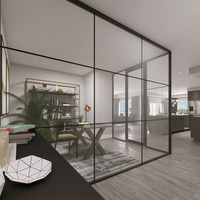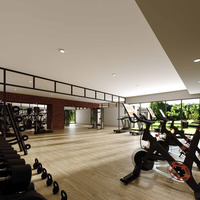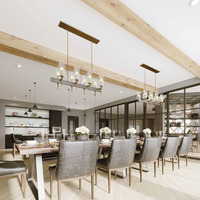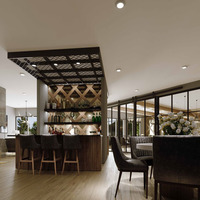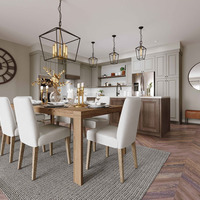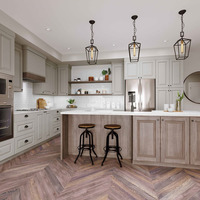#116 - BLISS
7463 May Common NW, Edmonton, AB, Canada, T6R 3S8
| Starting From: | $738,300 |
|---|---|
| Incentive: | $0 |
| Total Price: | $738,300 |
| Build: | Quick Possession |
| Type: | Condo |
| Bedrooms: | 2 |
| Bathrooms: | 2 |
| NHLS ID: | #239994 |
Description
The Bliss floorplan is our third largest, two bedroom + den, two bath floorplan. The kitchen and living areas sit spaciously behind the dining area which overlooks wraparound balconies with northwest and southwest views and the master bedroom is especially fitting for a private retreat.
Welcome to Edge at Larch Park in Southwest Edmonton
On the edge of Larch Sanctuary
Edge Condos Offer One, Two & Two Bedroom + Den
Building Amenities
Chef’s Kitchen & Social Lounge
Conveniently located on the main floor with access to an outdoor social patio, you can host your next event in style, or enjoy a cooking class with your neighbors coordinated by your private building concierge. A state-of-the-art chef’s demonstration kitchen is adjacent to the social lounge, which features two fully functional bars, soft seating and a cozy ambiance from the double sided fireplace, and amazing ravine views.
Fitness Centre
The air conditioned fitness centre features state-of-the-art equipment and space for group classes. Centrally located on the main floor, you can keep active year round without leaving your home.
Yoga Studio
Beside the fitness centre you will find the yoga studio decorated in calming hues to help you find your zen, expansive windows and full height mirrors give a sense of space. Enjoy group classes or a quiet space to reflect.
Games Room
Hang out with your friends and neighbors, watch the game or host a ping pong tournament any day of the week. The games room features fully functional bars, TVs, card tables, pool and ping pong tables, in a centrally located room overlooking the ravine.
Art Room
Find your inspiration and paint it in your art room featuring ample natural light, built-in cabinets for storage, and plenty of tables and seating to host a paint night with your neighbours.
Pet Spa
Pamper your pet in the pet spa strategically located in the parkade. Featuring two wash sinks surrounded by a secured waiting area, as well as a separate grooming table complete with access to a vacuum and dryer.
Connect with the Builder for more details.
Pricing Details
| Starting From: | $738,300 |
|---|---|
| List Price Includes: | Tax |
Interior
| Total Finished Area: | 1849 sq ft (172 m2) |
|---|
| Bedrooms: | 2 |
|---|---|
| Full Bathrooms: | 2 |
| Full Ensuite Bathrooms: | 1 |
Exterior
| Parking: | Underground Parkade |
|---|
