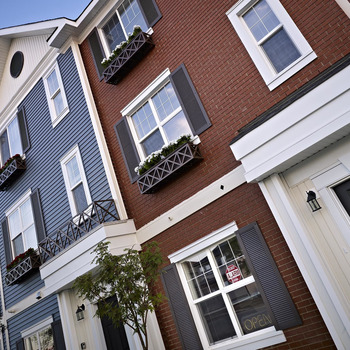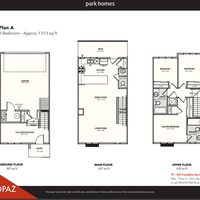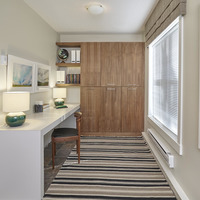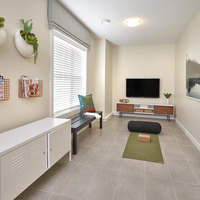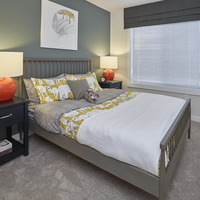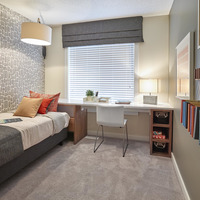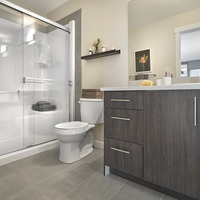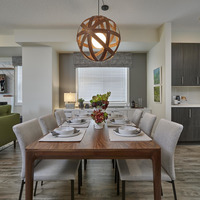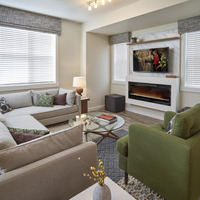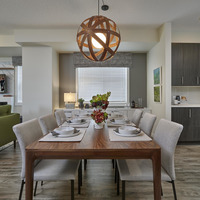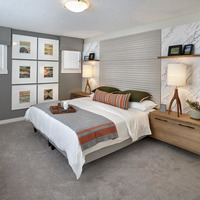The North Edmonton neighbourhood enjoyed by TOPAZ is quickly becoming a favoured location by young homebuyers. The transportation routes and local infrastructure combine to make this a very convenient area – and you don’t have to cross the river to go downtown! Click on the button, below, for a neighbourhood amenities map.
IMPRESSIVE INTERIORS
- Spacious open floor plan main floor with elegant 9’ ceilings
- Contemporary designer selected laminate flooring throughout the main level in a choice of two styles
- Carpet throughout bedrooms and hallway
- Zero VOC interior paint
- Modern baseboards and door moldings
- Contemporary horizontal blinds on exterior windows
- Backing for wall-mounted flat screen TV and entertainment system in main living area
- Convenient powder room on the main floor (most plans)
- Large 5’ walk-in shower in master ensuite bathroom with tile surround
- One-piece tub/shower combination in second bathroom with tile surround
- Decora light switches and wall outlets
- Home office/flex space on ground floor (most plans)
- Laundry conveniently located on the bedroom level with stacked one-piece washer and dryer in white
KITCHENS WITH STYLE
- Quartz kitchen counters with full-height tile backsplash
- Choice of contemporary cabinets with elegant brushed steel pulls and handles
- Full length counter with breakfast bar or island counter with breakfast bar
- Stainless steel double undermount sink with polished chrome faucet
- Four coordinated black appliances:
- 21 cu. ft. fridge
- Ceran range top
- Dishwasher
- Integrated over-range microwave/ hood fan
- Ceiling mounted pot lighting in kitchen
PEACE OF MIND
- Dead bolt thumb turn lockset on entry doors
- Hard wired smoke and CO detectors
- Coverage with Alberta New Home Warranty
- Online homeowner manual and instructions
UPGRADES AVAILABLE
(see sales manager for details and pricing)
- Contemporary electric fireplace in the living room
- Stainless steel appliances
- Composite interior window blinds
- Engineered hardwood flooring
- Ceramic tile flooring
- Integrated closet system
- Stackable front-load washer and dryer
- Central vacuum system
- Combination USB outlets
- Under-cabinet lighting
- Innovative kitchen sweep vent
CONSTRUCTION DETAILS
- Georgian inspired architecture with generous outdoor living space
- Attached two-car garage with two remote garage door openers
- Careful attention to sound attenuation in party wall design
- High-performance vinyl clad exteriors in coordinated heritage colours for lasting protection against the weather
- High-efficiency double-glazed windows with low E energy-efficient coating
- Pot lights over driveway (underside of deck)
- Programmable thermostat controlled energy-efficient forced-air heating system
- 50 gallon electric hot water tank
- Provision for central vacuum system installation
- Convenient visitor parking
| Number Of Floors: | 3.0 |
|---|
| Total Finished Area: | 1513 sq ft (141 m2) |
|---|
| Bedrooms: | 3 |
|---|
| Above Grade: | 3 |
|---|
| Full Bathrooms: | 2 |
|---|
| Half Bathrooms: | 1 |
|---|
| Full Ensuite Bathrooms: | 1 |
|---|
| Amenities: | Laundry – Insuite |
|---|
| Parking: | Double Garage Attached |
|---|
Become an NHLS™ Featured Lender
Have your lending options showcased all over NHLS™. and generate more leads for your company.
- Be showcased in front of thousands of new home buyers each month.
- Get prime placement on almost 3,000 listings and pages.
- Get featured in our Mortgages section.
