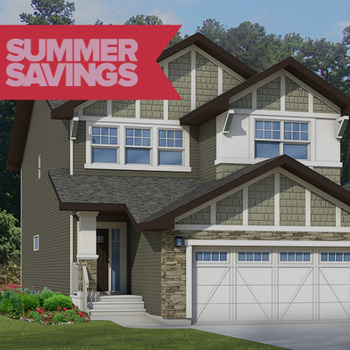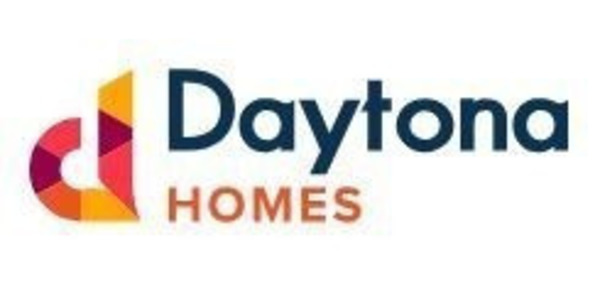The Escalade II is a 2,375 sq. ft. front attached garage, two-storey home featuring 4 bedrooms, 2.5 bathrooms, and an upper floor bonus room. The modern kitchen is open to the rest of the home and features a walk-thru pantry and centre island with an extended eating bar. The Great Room and Nook area are both open concept and allow design freedom for dining and entertaining purposes. The second floor has 4 bedrooms, a main bathroom, a versatile bonus room, and a full laundry room for added convenience. The Primary Bedroom has a spacious walk-in closet and an accompanying ensuite featuring double sinks, soaker tub and shower with glass partition. The Escalade II has an optional great room design with an electric fireplace available, as well as the option to add a fifth bedroom to the main floor. Basement development is also available and can add an additional bedroom, bathroom, family room, and wet bar.
| Number Of Floors: | 2.0 |
|---|
| Total Finished Area: | 2375 sq ft (221 m2) |
|---|
| Bedrooms: | 4 |
|---|
| Above Grade: | 4 |
|---|
| Full Bathrooms: | 2 |
|---|
| Half Bathrooms: | 1 |
|---|
| Full Ensuite Bathrooms: | 1 |
|---|
| Amenities: | Laundry – Insuite |
|---|
| Parking: | Double Garage Attached |
|---|


Become an NHLS™ Featured Lender
Have your lending options showcased all over NHLS™. and generate more leads for your company.
- Be showcased in front of thousands of new home buyers each month.
- Get prime placement on almost 3,000 listings and pages.
- Get featured in our Mortgages section.




