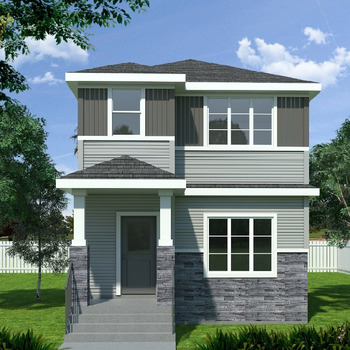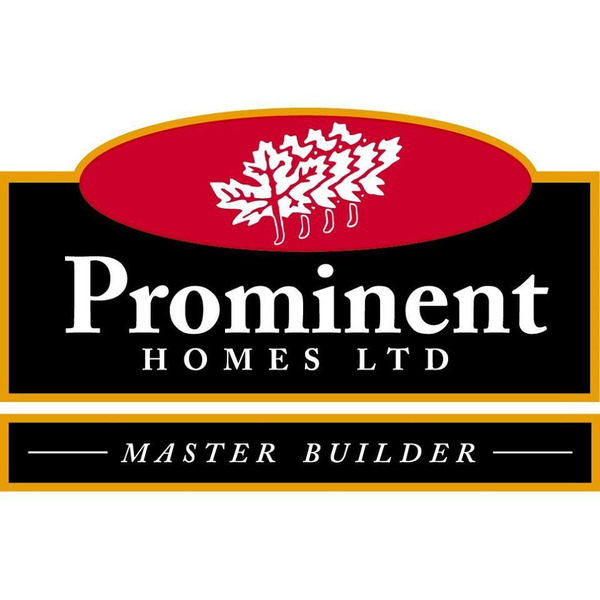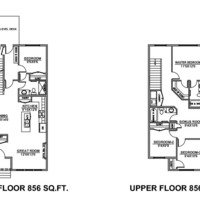This gorgeous home plan boasts almost 1712 sq ft. and ready to move in. The main floor features a living room with large windows to bring in an abundance of natural light and fireplace, a huge dining area is perfect for entertaining, and a rich kitchen with granite countertops and a 1/2 bath. A wide staircase leads you to the 2nd level which boasts a bonus room, master with ensuite and walk-in closet as well as another full bath and 2 additional bedrooms. Backed by a 10 year Alberta New Home Warranty you can rest assured that you are buying a quality home at a price that is very hard to beat.
Features
- 5pc Master Ensuite
- 9' Main Flr Ceiling
- Open to Below
- Quartz Counter Tops
| Number Of Floors: | 2.0 |
|---|
| Total Finished Area: | 1712 sq ft (159 m2) |
|---|
| Bedrooms: | 4 |
|---|
| Above Grade: | 4 |
|---|
| Full Bathrooms: | 3 |
|---|
| Full Ensuite Bathrooms: | 1 |
|---|
| Amenities: | Laundry – Insuite |
|---|
Become an NHLS™ Featured Lender
Have your lending options showcased all over NHLS™. and generate more leads for your company.
- Be showcased in front of thousands of new home buyers each month.
- Get prime placement on almost 3,000 listings and pages.
- Get featured in our Mortgages section.



