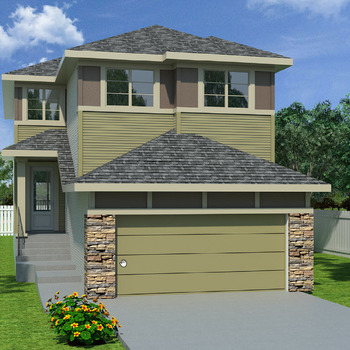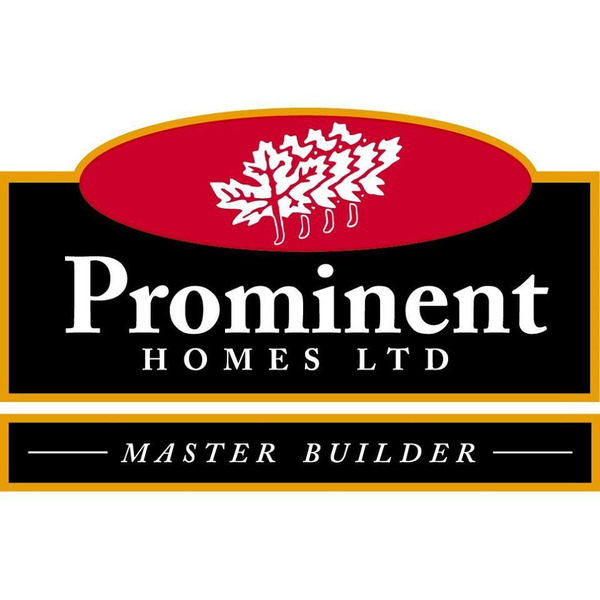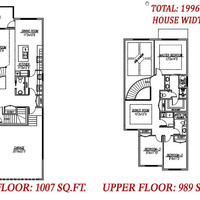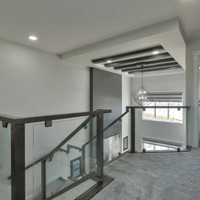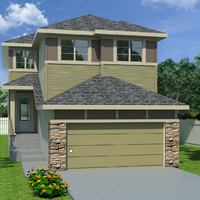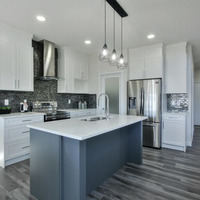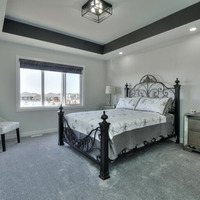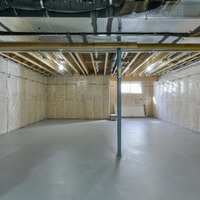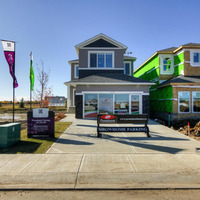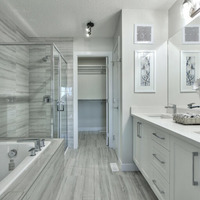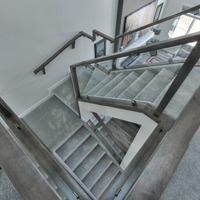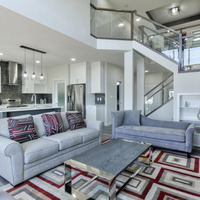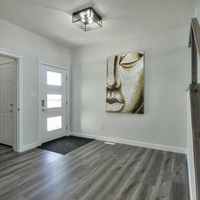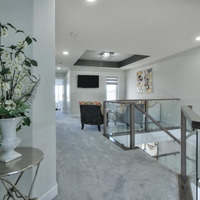This 1996 sqft 3 Bedroom 2.5 bath f open concept home offers plenty of natural light throughout the home. The main floor features a high ceiling and large cabinets in the kitchen with a large central island and Granite or Quartz countertops options. The master suite is the perfect place to retreat to & relax in the tub. The main floor has Vinyl Planks flooring and Upper Floor has Carpet options to choose from in our studio. Prominent new homes come with Appliances Allowance and The Alberta New Home Warranty Program.
Features
- 5pc Master Ensuite
- 9' Main Flr Ceiling
- Quartz Counter Tops
| Number Of Floors: | 2.0 |
|---|
| Total Finished Area: | 1996 sq ft (185 m2) |
|---|
| Bedrooms: | 3 |
|---|
| Above Grade: | 3 |
|---|
| Full Bathrooms: | 2 |
|---|
| Half Bathrooms: | 1 |
|---|
| Full Ensuite Bathrooms: | 1 |
|---|
| Amenities: | Laundry – Insuite |
|---|
| Parking: | Double Garage Attached |
|---|
Become an NHLS™ Featured Lender
Have your lending options showcased all over NHLS™. and generate more leads for your company.
- Be showcased in front of thousands of new home buyers each month.
- Get prime placement on almost 3,000 listings and pages.
- Get featured in our Mortgages section.
