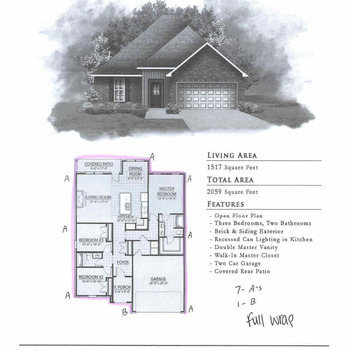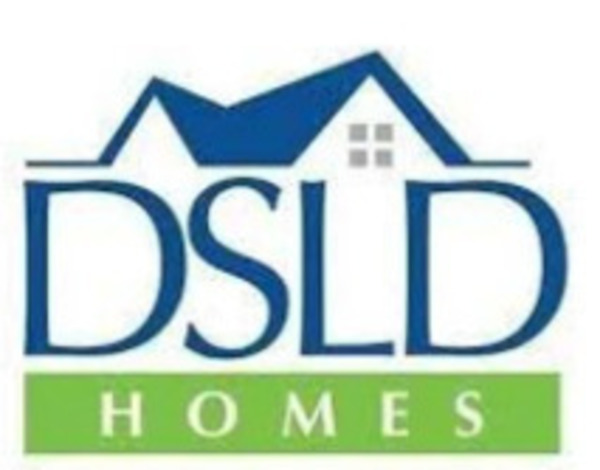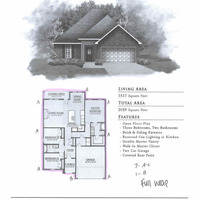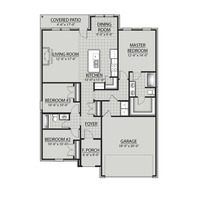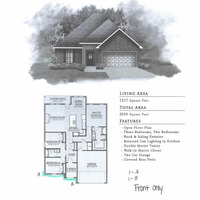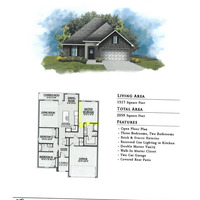Raymond IV G - G
Country Club Estates
Baton Rouge
| Base Price: | $243,990 |
|---|---|
| Incentive: | $0 |
| Total Price: | $243,990 |
| Build: | New Build |
| Type: | Single Family |
| Bedrooms: | 3 |
| Bathrooms: | 2 |
| NHLS ID: | #742083 |
Description
Rayleigh A/G/S Family
Pricing Details
| Base Price: | $243,990 |
|---|---|
| List Price Includes: | House |
Interior
| Area Above Grade: | 1517 sq ft (141 m²) |
|---|---|
| Total Finished Area: | 1517 sq ft (141 m²) |
| Bedrooms: | 3 |
|---|---|
| Full Bathrooms: | 2 |
| Half Bathrooms: | 0 |
