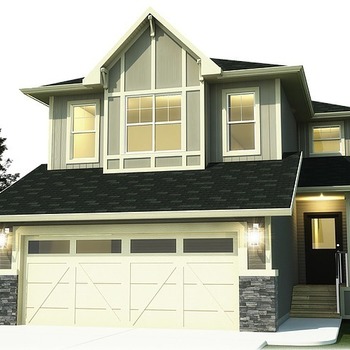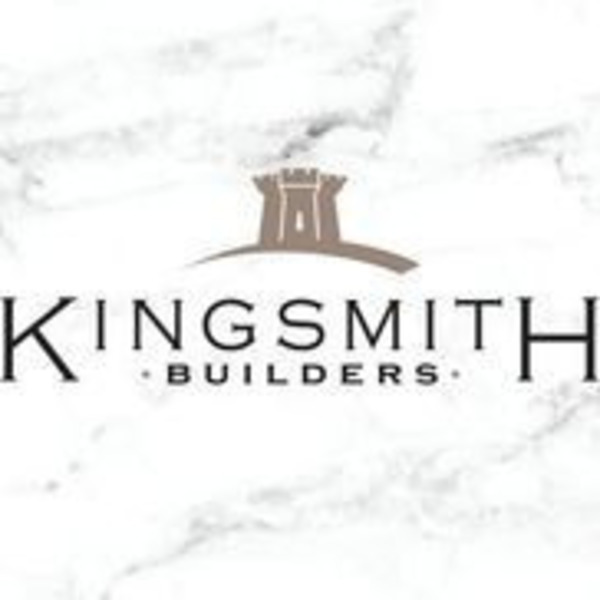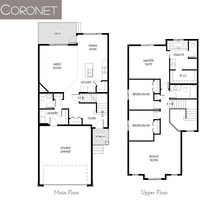Choose from our selection of thoughtfully crafted floor plans. Think of our plans as inspiration to get your creativity flowing. We don't believe in building cookie cutter homes. We want your home to represent you so we have made each model & floor plan to be customizable to your desires.
Features:
- 2 storey
- 3 bedrooms
- 2.5 bathrooms
- ensuite
- bonus room on the upper floor
- porch
- rear deck
- double garage attached
Connect to the builder for more details.
| Number Of Floors: | 2.0 |
|---|
| Total Finished Area: | 1913 sq ft (178 m2) |
|---|
| Bedrooms: | 3 |
|---|
| Above Grade: | 3 |
|---|
| Full Bathrooms: | 2 |
|---|
| Half Bathrooms: | 1 |
|---|
| Full Ensuite Bathrooms: | 1 |
|---|
| Amenities: | Laundry – Insuite |
|---|
| Parking: | Double Garage Attached |
|---|
Become an NHLS™ Featured Lender
Have your lending options showcased all over NHLS™. and generate more leads for your company.
- Be showcased in front of thousands of new home buyers each month.
- Get prime placement on almost 3,000 listings and pages.
- Get featured in our Mortgages section.



