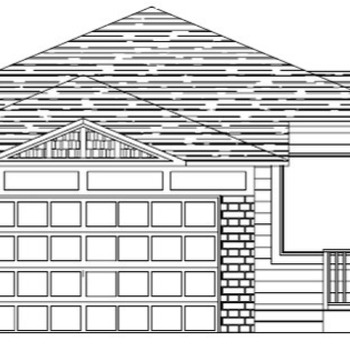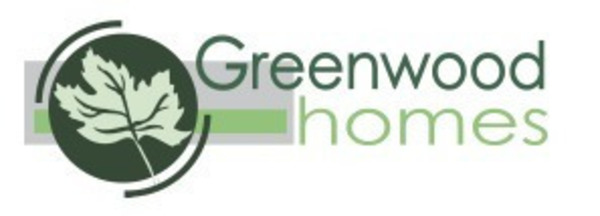4 Bedrooms
3 Bathrooms
Bi Level Entry Floorplan
Garage: 421 sq. ft.
Main floor: 1168 sq ft
Basement: 890 sq ft.
Location: Located in Coalhurst, and within walking distance to multiple parks, schools, restaurants and shops. A short drive to Lethbridge.
This 2018 Bi-level Entry home is a surprisingly spacious floorplan featuring spacious details across an open concept floor plan. The spacious white kitchen features a large island, granite counter tops, stainless steel appliances and an abundance of storage.
The main floor includes two bedrooms, including a large master bedroom. This master is a perfect oasis with large walk-in closet and four piece En-suite.
In the Fully Developed basement you will find a perfect entertaining space with a wide family room finished off with a gas fireplace. Along side this recreational space includes two additional bedrooms and a full 4 piece bath.
| Number Of Floors: | 2.0 |
|---|
| Total Finished Area: | 3436 sq ft (319 m2) |
|---|
| Total Floor Below Grade: | 957 sq ft (89 m2) |
|---|
| Bedrooms: | 4 |
|---|
| Above Grade: | 2 |
|---|
| Full Bathrooms: | 3 |
|---|
| Full Ensuite Bathrooms: | 1 |
|---|
| Amenities: | Appliances Included and Laundry – Insuite |
|---|
| Parking: | Double Garage Attached |
|---|
Greenwood Homes Warranty Work Information
Greenwood Homes is a proud member of the Alberta New Home Warranty Program, and have been since 2006. We have been committed to ensure that you as a homeowner receive a home that you are proud to live in.
This commitment ensures a very structured coverage plan offered through ANHWP for your new home.

Become an NHLS™ Featured Lender
Have your lending options showcased all over NHLS™. and generate more leads for your company.
- Be showcased in front of thousands of new home buyers each month.
- Get prime placement on almost 3,000 listings and pages.
- Get featured in our Mortgages section.



