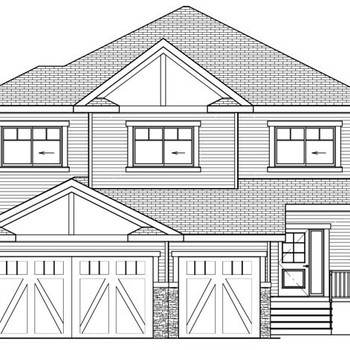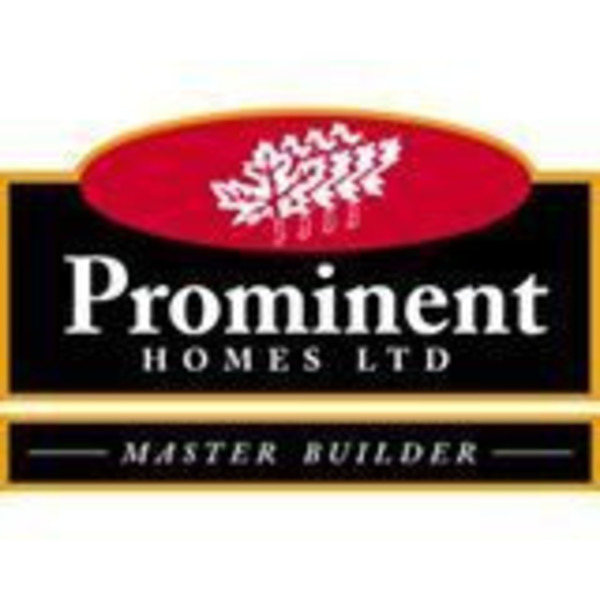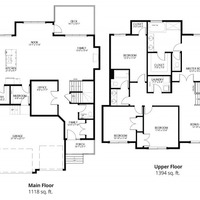Classic Specifications & Features
EXTERIOR
• All windows and doors have low-E glass
• Extensive manufactured stone work (as per plan)
• 30-year architectural shingles
INTERIOR
• Direct vent 36” gas fireplace with tile surround, and MDF mantel and columns (as per plan)
• 9’ high main floor ceilings
• Knock down textured ceilings
• Oak or maple railings with iron spindles, or stubwall (as per plan)
• 3” baseboards • Generous lighting package
• Eggshell paint with 3 coats on the walls
• Personal consultation with our Selections Coordinator
Connect to the builder for more details.
| Number Of Floors: | 2.0 |
|---|
| Total Finished Area: | 2512 sq ft (233 m2) |
|---|
| Bedrooms: | 4 |
|---|
| Above Grade: | 4 |
|---|
| Full Bathrooms: | 2 |
|---|
| Half Bathrooms: | 1 |
|---|
| Full Ensuite Bathrooms: | 1 |
|---|
| Amenities: | Laundry – Insuite |
|---|
| Parking: | Triple Garage Attached |
|---|
Become an NHLS™ Featured Lender
Have your lending options showcased all over NHLS™. and generate more leads for your company.
- Be showcased in front of thousands of new home buyers each month.
- Get prime placement on almost 3,000 listings and pages.
- Get featured in our Mortgages section.




