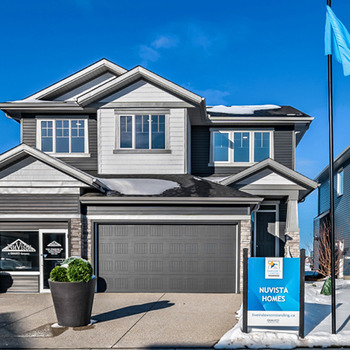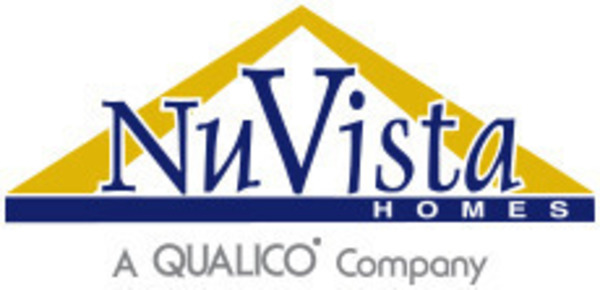CRESTVIEW - Showhome
472 Dawson Cir, Chestermere, AB, Canada, T1X 2R4
| Base Price: | Contact builder for price |
|---|---|
| Build: | Show Home/Unit |
| Type: | Single Family |
| Bedrooms: | 3 |
| Bathrooms: | 2.5 |
| NHLS ID: | #81966 |
Description
CRESTVIEW
Community: DAWSON’S LANDING
472 DAWSON CIRCLE
2544 sqft | 3 Bedrooms | 2.5 Bathrooms
HOME FEATURES
Main Floor: 1140 Sq. Ft.
Upper Floor: 1404 Sq. Ft.
- Craftsman elevation – see plans
- 9’ foundation and upper floor ceiling heights
- 10’ main floor ceiling heights with 8′ passage door heights
- Upgraded Samsung gourmet kitchen appliance package comes with wine cooler
- Black kitchen cabinets with extended upper cabinets and under cabinet lighting
- Quartz countertops throughout
- Natural gas fireplace with full tile to ceiling height
- Luxury vinyl plank & tile flooring
- Fully landscaped yard with 21’ x 12 rear deck
- Triple car garage
- Air-conditioning and security system
- Window coverings
Interior
| Number Of Floors: | 2.0 |
|---|---|
| Total Finished Area: | 2544 sq ft (236 m2) |
| Bedrooms: | 3 |
|---|---|
| Above Grade: | 3 |
| Full Bathrooms: | 2 |
| Half Bathrooms: | 1 |
| Full Ensuite Bathrooms: | 1 |
Exterior
| Parking: | Triple Garage Attached |
|---|











