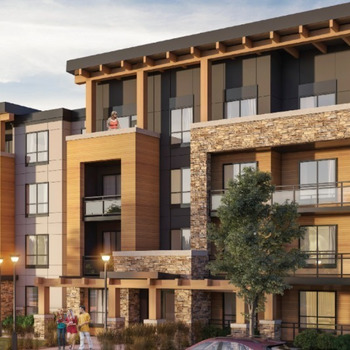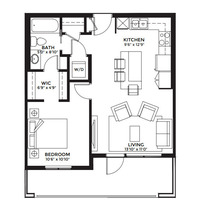Sage - BOW360
105 Wolf Hollow Cres SE, Calgary, AB, Canada, T2X 0M7
| Base Price: | Contact builder for price |
|---|---|
| Build: | New Build |
| Type: | Condo |
| Bedrooms: | 1 |
| Bathrooms: | 1 |
| NHLS ID: | #946429 |
Description
Upgraded is our standard. Customization is your option.
1 Bed, 2 Bed & 2 Bed + Den condos range in size from 554sq.ft. to 1360sq.ft. Our full customization program will allow you to combine units to provide you with the exact size and layout you want and need. Don’t worry if you don’t want to customize you don’t have to - most of our buyers love our floor plans just as they are!
Bow360 by Cove Properties is designed to bring luxury single level living to Wolf Willow. Each residence is well equipped with ample storage, pre-upgraded features and oversized patios ideal for enjoying the remarkable views of the bow river.
SMART FEATURES
BEAUTIFULLY DESIGNED PROJECT
- Outstanding location in a vibrant new community
- Easy access to Bow River, 9-acre dog park, 80kms of recreational trails, Fish Creek Park, Sikome Lake, Blue Devil Golf Course, all shopping and amenities
STRUCTURE
- 8 - 10” poured, reinforced, concrete parkade walls
- Basement exterior walls wrapped with waterproofing membrane and weeping tile below
- Sound dampening construction techniques and materials to minimize airborne and direct sound transfer throughout the building; such as Gypcrete on top of wood flooring structure
EXTERIOR BUILDING FINISHES
- Smooth-finish acrylic stucco, with stone accents and base
- Maintenance free windows and jamb extensions
- Dura-deck or polyurethane coating on balconies, with aluminum and glass balcony railings
- Ground floor walkouts
- Extensively landscaped grounds, including an in-ground irrigation system
FUNCTIONAL DESIGN
- Four story wood frame construction with 9’ ceilings on every floor
- Designed by award winning architects S2
- Maintenance free aluminum and glass railings on all balconies and patios
- Surface level visitor parking
- Condominium fees provide a maintenance free lock and leave lifestyle, perfect for the snow birds
- Spacious oversize balconies/patios with gas barbecue bibs
BUILDING SECURITY
- Garage is brightly illuminated, heated, ventilated and protected by a sprinkler system. Ramp is also heated for a non-slip driveway in the winter months
- Underground parking with state of the art security cameras in the garage area; along with parabolic mirrors for greater visibility of pedestrians and vehicles
- Safe City parkade including painted walls, columns and ceilings
HVAC, PLUMBING, AND ELECTRICAL FEATURES
- Radiant heating throughout suite
- Fireplaces and Air Conditioning Units optional in all suites
- PEX plumbing pipe for all domestic water supply lines, for quieter plumbing operation
- All plumbing stacks contained within insulated wall assemblies
- Structured wiring for Shaw, or Telus Optik High Speed fibre optic networks
- Hardwired smoke alarms
INTERIOR FINISHES IN COMMON AREAS
- High-speed elevator service to parkade, lobby, and all floors
- Stairwells located at ends of buildings
- Tiled entrance lobby, with central fireplace, and well-appointed furniture and décor
- Flushmount mailboxes in lobby
- Textured commercial nylon carpet throughout corridors
GOURMET KITCHENS
- Stainless steel Whirlpool appliances included in every suite, with KitchenAid appliances available as an upgrade
- 21 cubic foot refrigerator with glass shelves
- 30” self-cleaning oven, with ceran top
- 3-cycle tall-tub Energy Star dishwasher
- Oversized, flat surface eating bars
- Stainless steel double-compartment sink with pull-out spray faucet; included as standard
- Quartz countertops are standard
- Hand-set glass & tile backsplash
SPA-INSPIRED BATHROOMS
- 5’ soaker tubs with full enclosure in Main Bath and all 1 Bedroom models
- 5' walk in shower in ensuite, with 5 mm glass shower door, fully tiled surround with 10 mm shower door upgrade available
- Premium Symmons faucets with multiple options including Blanco
- Quartz countertops with undermount sinks
- Full-width mirrors above vanity
ADDITIONAL SUITE INTERIOR DETAILS
- 9’ ceilings on all 4 floors
- Integrated sprinkler system with fire alarm, carbon monoxide and smoke alarm
- Five professionally designed interior colour palettes to choose from; each with standard and upgrade options available to customize your suite
- In-Suite, stacked washer and dryer
WINDOWS
- Maintenance free windows
- All vented windows have screens
- Casement or fixed windows as per architectural design
Interior
| Total Finished Area: | 648 sq ft (60 m2) |
|---|
| Bedrooms: | 1 |
|---|---|
| Full Bathrooms: | 1 |
Exterior
| Parking: | Underground Parkade |
|---|



