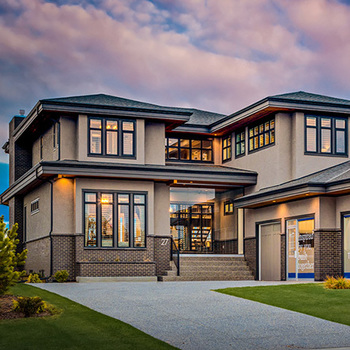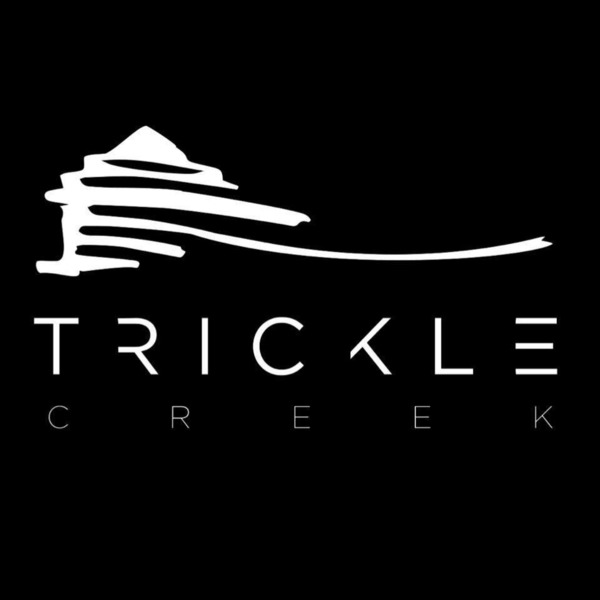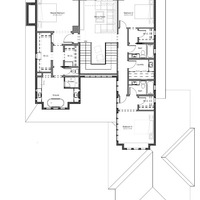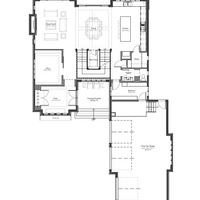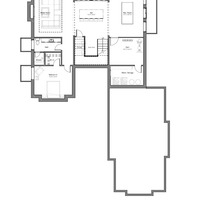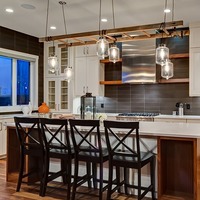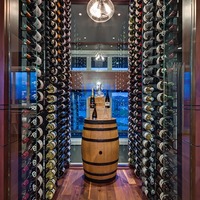Description:
This custom two storey home features a Prairie style elevation, 5055 developed square feet with a stunning, glass enclosed wine cellar on the main floor. The open concept kitchen, dining room and great room are excellent for entertaining. You have a large grand foyer and office with custom barn door on the main floor. The second level boasts three sizeable bedrooms each with its own ensuite and a bonus room. Relax by watching the sunset on the Rocky Mountains from the Bonus Room balcony. The fully finished basement features a gym with glass wall, custom walnut bar, media room, bedroom and bathroom. Perfect for entertaining your friends. Your new home comes fully furnished, with a stocked wine cellar and all electronics inside the home. Come see your new home today. Possession is October 2015, lease back options available.
| Listing Price: | $1,849,688 |
|---|
| List Price Includes: | House, Lot, and Tax |
|---|
| Number Of Floors: | 2.0 |
|---|
| Total Finished Area: | 5055 sq ft (469 m2) |
|---|
| Total Floor Below Grade: | 1533 sq ft (142 m2) |
|---|
| Bedrooms: | 4 |
|---|
| Above Grade: | 3 |
|---|
| Full Bathrooms: | 4 |
|---|
| Half Bathrooms: | 1 |
|---|
| Full Ensuite Bathrooms: | 3 |
|---|
| Amenities: | Appliances Included, Laundry – Insuite, and See Remarks |
|---|
| Parking: | Triple Garage Attached |
|---|
Become an NHLS™ Featured Lender
Have your lending options showcased all over NHLS™. and generate more leads for your company.
- Be showcased in front of thousands of new home buyers each month.
- Get prime placement on almost 3,000 listings and pages.
- Get featured in our Mortgages section.
