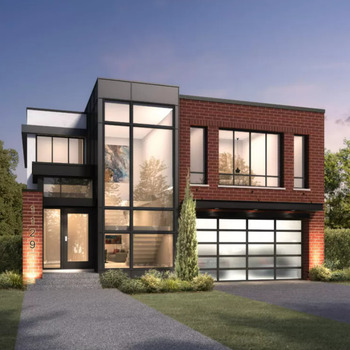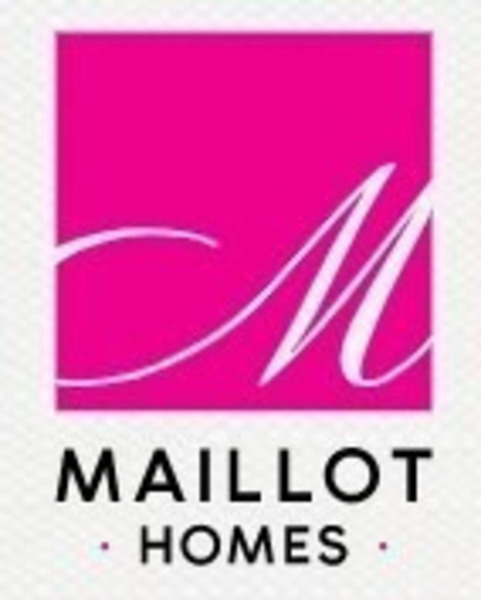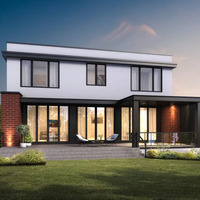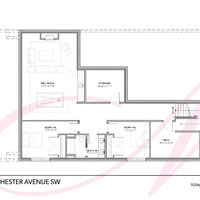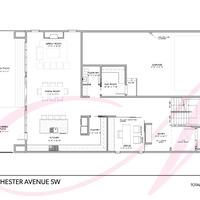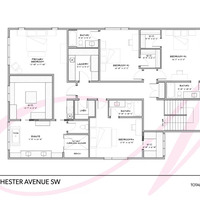Mount Royal
1129 Dorchester Ave SW, Calgary, AB, Canada, T2T 1B1
| Base Price: | Contact builder for price |
|---|---|
| Build: | New Build |
| Type: | Single Family |
| Bedrooms: | 6 |
| Bathrooms: | 5.5 |
| NHLS ID: | #533955 |
Description
LOT SIZE: 50' x 125'
HOUSE SIZE: 4,106 Sq. Ft.
ROOMS: 4 + 2 basement
BATHS: 4.5 + 1 full bath basement
AVAILABILITY: For Sale
Description
On a secluded street in the elegant neighbourhood of Upper Mount Royal this Maillot custom home has everything you are looking for. This property features a bright south facing yard, 6 bedrooms, 5.5 bathrooms, and a heated front drive triple car garage. The main floor kitchen, dining and great room space features 10’ ceilings and seamlessly transitions to the private yard. This floor also includes a home office, large pantry and mudroom.
The spacious upper floor plan has four bedrooms, laundry room and large linen storage. The primary bedroom is a tranquil retreat complete with a steam shower, heated floors, free-standing tub and bar with a beverage fridge.
In the basement you will find two additional bedrooms, plenty of storage and a recreation room with a walk-up bar.
Highlights include a Miele appliance package, full landscaping with irrigation, covered outdoor patio feature, air conditioning, triple glazed windows and designer plumbing package.
Price includes custom cabinetry designed by Maillot Homes’ Interior Design Team.
Pre-construction price starting in the low $4MM’s.
Artistic rendering, final design may change. Subject to City of Calgary approvals.
Interior
| Number Of Floors: | 2.0 |
|---|---|
| Total Finished Area: | 5438 sq ft (505 m2) |
| Total Floor Below Grade: | 1332 sq ft (124 m2) |
| Bedrooms: | 6 |
|---|---|
| Above Grade: | 4 |
| Full Bathrooms: | 5 |
| Half Bathrooms: | 1 |
| Full Ensuite Bathrooms: | 5 |
Exterior
| Amenities: | Laundry – Insuite |
|---|
| Parking: | Double Garage Attached |
|---|
