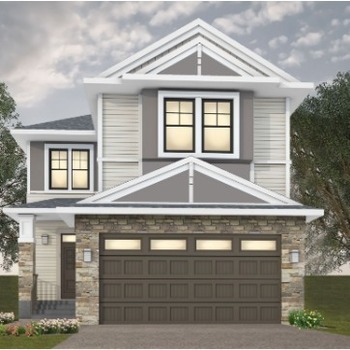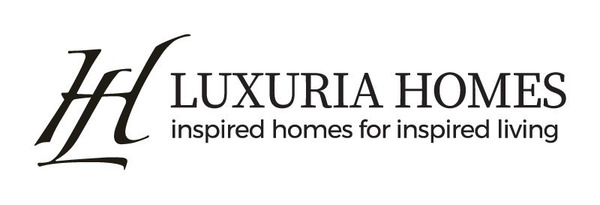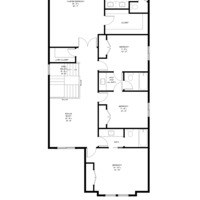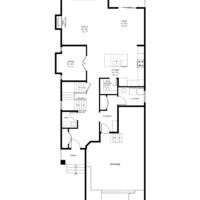Property Details
This majestic home features a unique mudroom laundry room combination and a large oversized kitchen with a large walk-in pantry. The Sasso features four bedrooms upstairs and three bathrooms. With stylish tray ceilings in the upstairs bonus room and master bedroom, master bedroom featuring french doors, and large laundry room – it’s the perfect home for a growing family.
- OVERSIZED KITCHEN
- MUDROOM WITH ADJACENT LAUNDRY ROOM
- 2 MASTER SUITES
- OPEN CONCEPT PLAN
| Number Of Floors: | 2.0 |
|---|
| Total Finished Area: | 2714 sq ft (252 m2) |
|---|
| Bedrooms: | 4 |
|---|
| Above Grade: | 4 |
|---|
| Full Bathrooms: | 2 |
|---|
| Half Bathrooms: | 1 |
|---|
| Full Ensuite Bathrooms: | 1 |
|---|
| Parking: | Double Garage Attached |
|---|
Become an NHLS™ Featured Lender
Have your lending options showcased all over NHLS™. and generate more leads for your company.
- Be showcased in front of thousands of new home buyers each month.
- Get prime placement on almost 3,000 listings and pages.
- Get featured in our Mortgages section.




