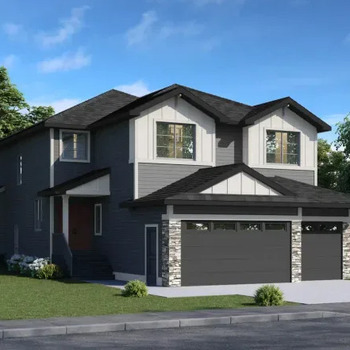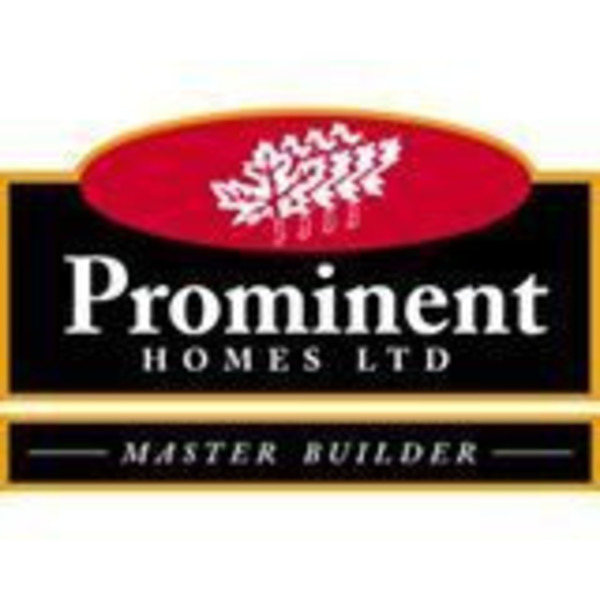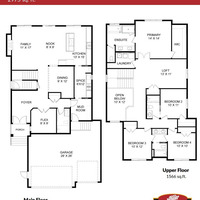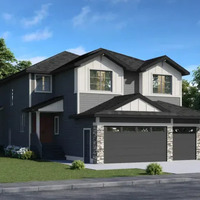Monroe III
1638 10 Ave SW, Calgary, AB, Canada, T3C 0J5
| Base Price: | Contact builder for price |
|---|---|
| Build: | New Build |
| Type: | Single Family |
| Bedrooms: | 4 |
| Bathrooms: | 4 |
| NHLS ID: | #40490 |
Description
This 2975 sq. ft. 4 bed new home is a must-see. This open concept home offers plenty of natural light throughout the home.
The main floor features a high ceiling, a well-appointed kitchen with a central island and walk-in pantry, a cozy nook, a bright living room with a fireplace, and living rooms, a quiet flex room.
Upstairs you’ll find the master suite with a large walk-in closet and spa-inspired ensuite, three large bedrooms, and a multi-purpose loft space open to the living room below.
Features
5pc Primary Ensuite
Gasoline for BBQ
Primary Walk-In Closet
9' Main Flr Ceiling
Home Office
Mudroom
Four Bathrooms
Main Floor Full Bath
Open to Below
Interior
| Number Of Floors: | 2.0 |
|---|---|
| Total Finished Area: | 2975 sq ft (276 m2) |
| Bedrooms: | 4 |
|---|---|
| Above Grade: | 4 |
| Full Bathrooms: | 4 |
| Full Ensuite Bathrooms: | 2 |
Exterior
| Parking: | Triple Garage Attached |
|---|




