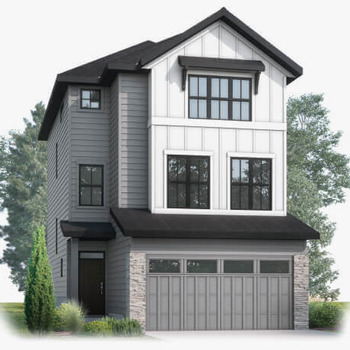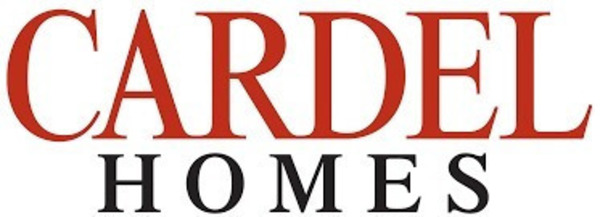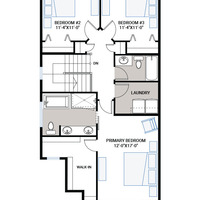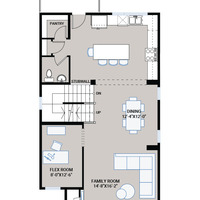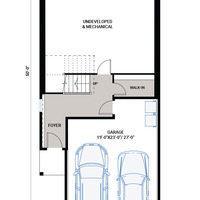DETAILS:
- 2,269 SQ FT
- 3 BEDROOMS
- 2.5 BATHROOMS
Included Features
- Drive under design
- Farmhouse architecture with hardie board, siding, board & batten, stone
- Fusion Series, black vinyl exterior, maintenance-free, high performance low – E, solar shield, argon filled dual glazed windows
- 12'x10' deck
- Main floor flex space
- Custom fireplace detail
- 9' main and basement ceilings
- Large primary suite
- Custom cabinetry package including: HDF Keelie style drawers in Nordic, soft-close hardware, dovetail drawer construction, premium hardware
- Whirlpool appliance package: gas range, french door refrigerator, with water and ice, stainless dishwasher, built-in microwave
- Elica chimney stainless hood fan
- Quartz countertops throughout
- Moen kitchen faucet
- Premium level kitchen backsplash
- Upgraded chevron LVP throughout main floor
- Upgraded carpet throughout
- Premium floor tile package throughout
- Upgraded railing
- 10 mil ensuite shower glass
- Two separate ensuite sinks
- Large, tiled shower
- Upgraded bathroom hardware
- Upgraded Moen Vichy plumbing faucets and fixtures
- Washer and dryer – Whirlpool front load
- Premium lighting package and pot lights
- Knockdown ceilings throughout
- Heat recovery ventilation system
- Cardel’s premium spray foam attic insulation assembly
- Gas line – Rough-In to Deck
- Fully landscaped yard as per plot plan
- Exposed aggregate concrete driveway and front sidewalk
| Listing Price: | $839,900 |
|---|
| List Price Includes: | Lot and Tax |
|---|
| Number Of Floors: | 3.0 |
|---|
| Total Finished Area: | 2269 sq ft (211 m2) |
|---|
| Bedrooms: | 3 |
|---|
| Full Bathrooms: | 2 |
|---|
| Half Bathrooms: | 1 |
|---|
| Full Ensuite Bathrooms: | 1 |
|---|
| Amenities: | Laundry – Insuite |
|---|
| Parking: | Double Garage Attached |
|---|
Become an NHLS™ Featured Lender
Have your lending options showcased all over NHLS™. and generate more leads for your company.
- Be showcased in front of thousands of new home buyers each month.
- Get prime placement on almost 3,000 listings and pages.
- Get featured in our Mortgages section.
