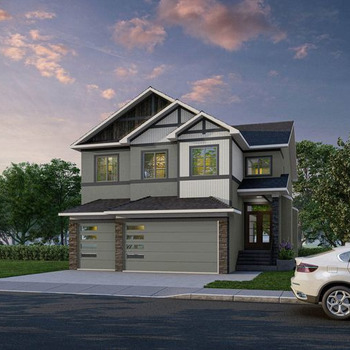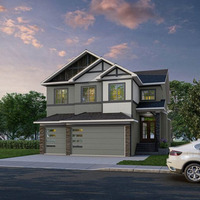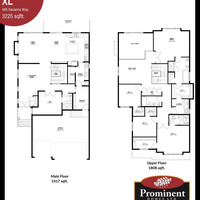The Liverpool XL
1638 10 Ave SW, Calgary, AB, Canada, T3C 0J5
| Base Price: | Contact builder for price |
|---|---|
| Build: | New Build |
| Type: | Single Family |
| Bedrooms: | 4 |
| Bathrooms: | 4 |
| NHLS ID: | #563104 |
Description
The Liverpool XL
The Liverpool XL is one of our largest home models with 3,225 square feet of design excellence. This two-story home are the largest homes in NE Calgary and has been designed to have everything you could imagine and more tied up in an elegant and modern bow.
The main floor welcomes you with double-doors at the front of the home into a welcoming living/dining area. In addition to the chef-inspired kitchen, the main floor is equipped with a spacious walk-in pantry, a spice kitchen, home office and mudroom; along with a sizable family room that is covered in natural light.
The upper floor is perfect for large families with four bedrooms, two of which are primary suites complete with spa-like bathrooms and walk-in closets. Additionally, the upstairs has a large bonus room, laundry and closets for extra storage.
This three-car garage model is exclusively available at Savanna Estates and are the only homes with a walk-out basement that leads onto the pond in NE Calgary, which gives your home a scenic view and an exclusive area for your family to explore.
Interior
| Number Of Floors: | 2.0 |
|---|---|
| Total Finished Area: | 3225 sq ft (300 m2) |
| Bedrooms: | 4 |
|---|---|
| Above Grade: | 4 |
| Full Bathrooms: | 4 |
| Full Ensuite Bathrooms: | 2 |
Exterior
| Parking: | Triple Garage Attached |
|---|




