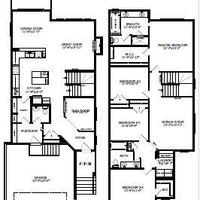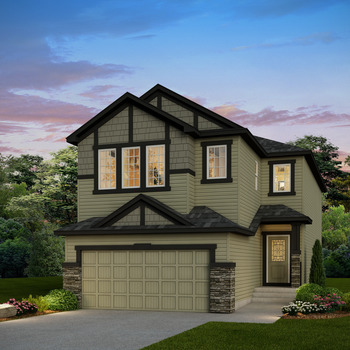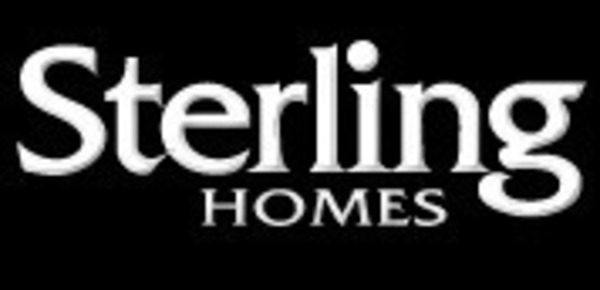Features:
- North facing backyard
- Walkout basement
- 4 bedrooms
- 9’ main floor ceilings
- Executive kitchen with stainless steel appliances
- Optional peninsula/island in kitchen
- Quartz countertops with undermount sinks in kitchen, main bath and ensuite
- Luxury vinyl plank flooring throughout main floor
- Waterline to fridge
- Extra pots & pans drawer
- Under cabinet lighting
- Vaulted ceilings in bonus room
- Main floor flex room
- Upgraded fireplace with mantle &
columns
- Tile flooring in main bath, ensuite and laundry room
- Walk-through pantry
- Built-in lockers in mudroom
- Upper floor laundry
- Dual undermount sinks in 5 piece ensuite
- Tile shower with 3 walls tiled
- Master bedroom walk-in closet
- 9’ basement ceilings
- Finished stairs to basement
- Main floor rear deck (12’ 6” x 10’)
- Gasline for BBQ
- Double car garage (22’ x 22’)
| Listing Price: | $658,205 |
|---|
| List Price Includes: | House, Lot, and Tax |
|---|
| Number Of Floors: | 2.0 |
|---|
| Total Finished Area: | 2376 sq ft (221 m2) |
|---|
| Bedrooms: | 4 |
|---|
| Above Grade: | 4 |
|---|
| Full Bathrooms: | 2 |
|---|
| Half Bathrooms: | 1 |
|---|
| Full Ensuite Bathrooms: | 1 |
|---|
| Amenities: | Laundry – Insuite |
|---|
| Parking: | Double Garage Attached |
|---|

Become an NHLS™ Featured Lender
Have your lending options showcased all over NHLS™. and generate more leads for your company.
- Be showcased in front of thousands of new home buyers each month.
- Get prime placement on almost 3,000 listings and pages.
- Get featured in our Mortgages section.




