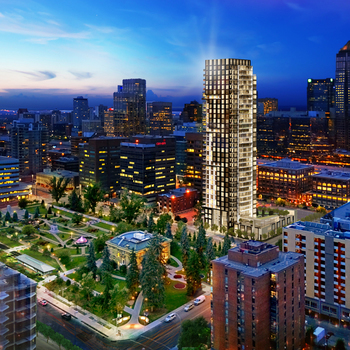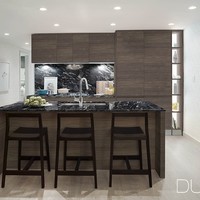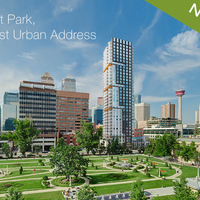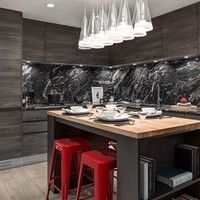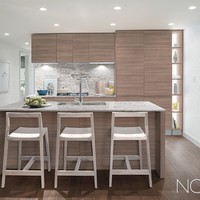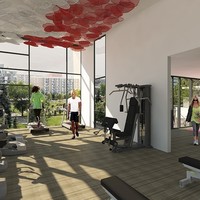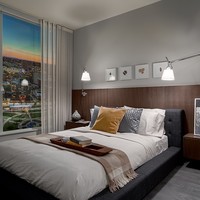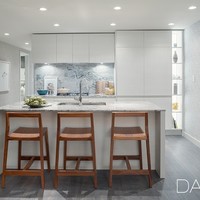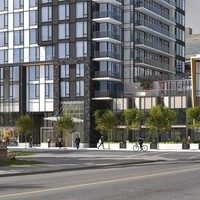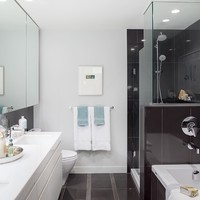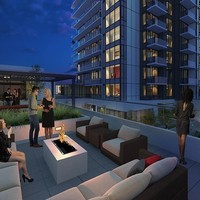Live / Work 08 - Park Point
301 11 Ave SW, Calgary, AB, Canada, T2R 0C7
| Base Price: | Contact builder for price |
|---|---|
| Build: | New Build |
| Type: | Townhouse |
| Bedrooms: | 2 |
| Bathrooms: | 2.5 |
| NHLS ID: | #72160 |
Description
Features:
-Choice of three distinctive designer colour palettes: Dawn, Noon, Dusk
-Generous closet space
-High performance, wide-plank wood-laminate flooring throughout (except laundry & bathrooms)
-Approximately 9-ft ceilings in living areas
-Over-height 7-ft suite entry and interior doors
-Expansive, energy efficient double glazed windows with roller blinds
-Lever-style suite entry and interior door handles
-Energy efficient, front-loading stacking washer and dryer
-Individually-controlled heating & cooling system
-All homes include USB charger/receptacle in kitchen and master bedroom
-Recessed pot lights in kitchen and bathrooms
-Centrally-monitored sprinklers and smoke detectors
-Tech ready with all tel/cable/data ports installed
Upscale Building Features:
-Protected by the 1-2-5-10 Alberta New Home Warranty Program
-All homes with an open-air balcony or patio
-All homes with an out-of-suite storage locker
-Most homes include secured underground parking
-Underground visitor parking
-Secure bike storage room and repair station
-Vehicle, bike, and dog wash area
-Keyless controlled and secure access to elevators and main entry points
-Furnished guest suite
-Three high-speed elevators
-Integrated street-level retail
-Enter-phone system
Kitchens:
The foundation of each Park Point home is the gorgeous Italian Armony Cucine kitchen. A balance of eligance, utility and beauty, Armony Cucine is a modern brand known for enduring aesthetics and quality European craftsmanship. Without-a-doubt, Armony Cucine is the kitchen of choice for modern living.
Cabinetry:
-Italian Armony Cucine full-height kitchen cabinets
-Soft-close and impact resistant doors and drawers
-Under-cabinet lighting
-Signature feature display and shelving unit with LED backlighting (most homes)
Kitchen Appliances:
-Liebherr® fully-integrated no frost refrigerator freezer
-AEG® stainless steel gas cooktop with cast iron grates
-AEG® stainless steel electric wall oven
-GE fully-integrated dishwasher
-Panasonic stainless steel integrated microwave
Finishing Touches:
-Real granite slab countertop and backsplash
-Hansgrohe polished-chrome tap fixtures from Germany
-Sleek stainless steel (zero-radius) under-mount sink
-In-sink food disposal unit
Bathrooms:
Park Point bathrooms invite a spa-like environment that defines your personal space with premium elegance and finishing.
-Italian Armony Cucine cabinetry (floating vanity design)
-Polished marble slab countertop with undermount sink
-Porcelain tile flooring, tub apron/shower surrounds
-Floating vanity mirror with integrated medicine cabinet
-Stand-alone frameless glass shower and/or soaker tub/shower configurations
-Hansgrohe polished-chrome tap fixtures from Germany
-Contemporary chrome-finish bathroom accessories
Amenities:
Outdoor:
-Zen Terrace with seating and water feature
-Social lounge seating with fire pit
-BBQ area with large harvest table
-Yoga / Pilates deck overlooking Central Memorial Park
Indoor:
-Fully equipped fitness facility with state-of-the-art equipment
-Yoga / Pilates Studio
-Steam room, sauna and his/hers change rooms with showers
-Social lounge club with kitchen and fireplace
-24-hour concierge service
-Elegant double-height lobby with seating
-WiFi in amenity areas and lobby
-Guest suite for out-of-town visitors
Please connect with Builder to see what is available for Live/Work 08.
Interior
| Number Of Floors: | 2.0 |
|---|---|
| Total Finished Area: | 1045 sq ft (97 m2) |
| Bedrooms: | 2 |
|---|---|
| Above Grade: | 2 |
| Full Bathrooms: | 2 |
| Half Bathrooms: | 1 |
| Full Ensuite Bathrooms: | 2 |
Exterior
| Parking: | Underground Parkade |
|---|
