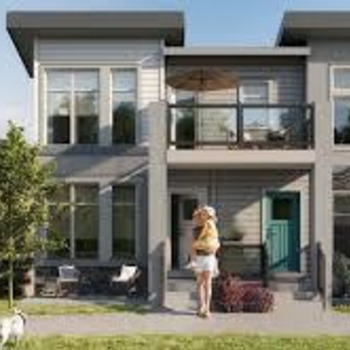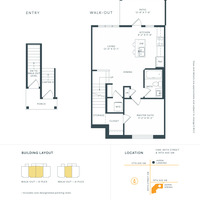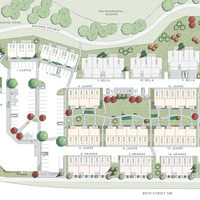Features:
INTERIOR
- Quartz countertops throughout
- Luxury vinyl plank flooring with cork underlay throughout
- 9′ ceilings
- High-quality cabinets
- Soft-close doors and drawers
- Window coverings
- All kitchen appliances in stainless steel
- Full, private en-suite off main bedroom
- Open concept design
- Professional interior design
EXTERIOR
- Balconies/patios
- Full landscaping
- Large low-e windows
- Alberta New Home Warranty
- Low maintenance long-lasting exteriors
- Garage door opener with remote
- Attached garages (most townhomes)
- Ravine and connected pathway system beside homes
| Number Of Floors: | 1.0 |
|---|
| Total Finished Area: | 646 sq ft (60 m2) |
|---|
| Bedrooms: | 1 |
|---|
| Full Bathrooms: | 1 |
|---|
Carter 4 - Aspen Spring Townhomes
×
Become an NHLS™ Featured Lender
Have your lending options showcased all over NHLS™. and generate more leads for your company.
- Be showcased in front of thousands of new home buyers each month.
- Get prime placement on almost 3,000 listings and pages.
- Get featured in our Mortgages section.





