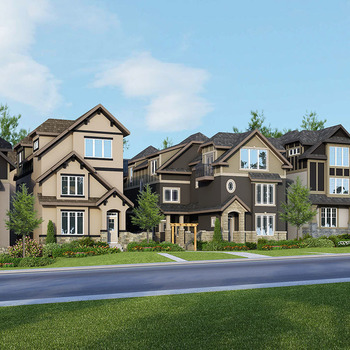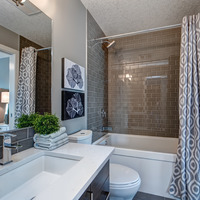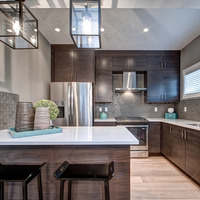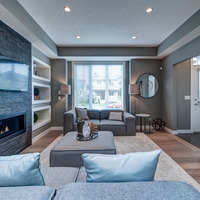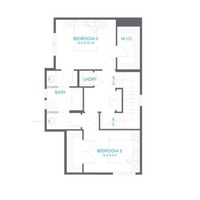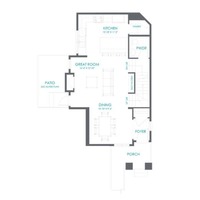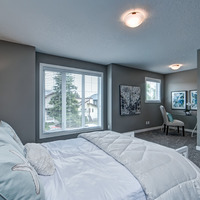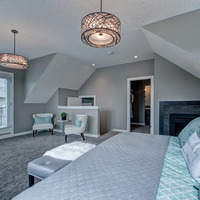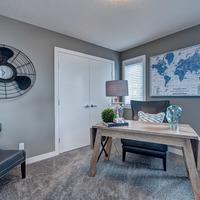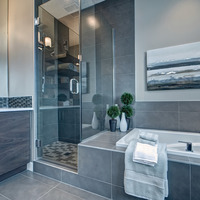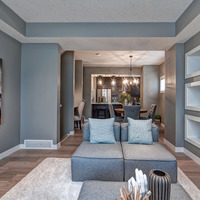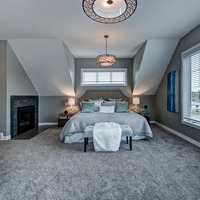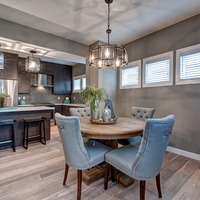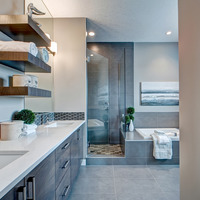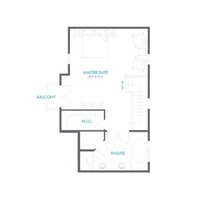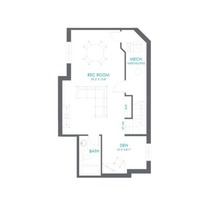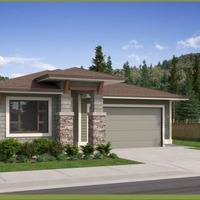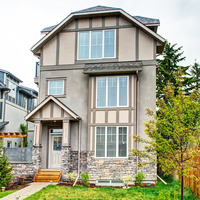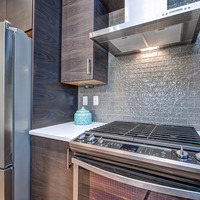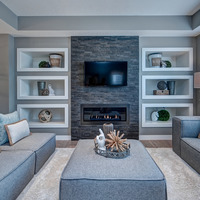Luxury Features
- Two designer colour palettes
- Hardwood in kitchen, dining and living areas
- 9’ main floor ceilings
- Modern gas fireplace with stone surround
- Knockdown ceilings throughout
- Designer lighting package
- 2” faux-wood blind package
- Optional basement development
- 42” flat panel kitchen cabinetry in high gloss white or slate grey walnut
- Soft close doors & drawers
- 1¼” Quartz countertops
- 5 piece stainless steel appliance package including chimney style hood fan
- Full height tile backsplash
- Moen plumbing fixtures in chrome
- Quartz countertop with undermount sink
- Ensuite features double vanity, soaker tub with tile surround and tiled shower
- Ceramic floor tile
- Sleek Moen plumbing fixtures
- 3”x6” tile backsplash and wall tile in main bath
- Optional basement development
- Private outdoor living spaces
Low Maintenance Lifestyle
- Conasys Homeowner Manual with maintenance reminders
- Legal fees included when a StreetSide designated lawyer is used
- Snow removal and landscaping included in monthly condo fees
- 2-5-10 year home warranty backed by National Home Warranty
| Number Of Floors: | 2.0 |
|---|
| Total Finished Area: | 1832 sq ft (170 m2) |
|---|
| Bedrooms: | 3 |
|---|
| Above Grade: | 1 |
|---|
| Full Bathrooms: | 2 |
|---|
| Half Bathrooms: | 1 |
|---|
| Full Ensuite Bathrooms: | 1 |
|---|
Alba (Building 4) - Killarney Townes
×
Become an NHLS™ Featured Lender
Have your lending options showcased all over NHLS™. and generate more leads for your company.
- Be showcased in front of thousands of new home buyers each month.
- Get prime placement on almost 3,000 listings and pages.
- Get featured in our Mortgages section.
