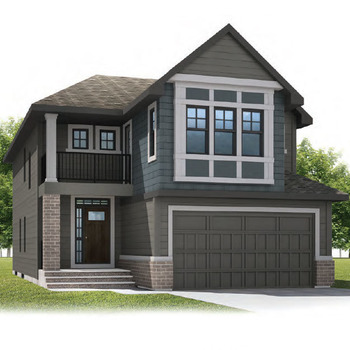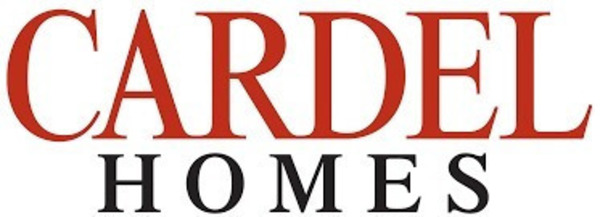FEATURES:
Urban vintage farmhouse style painted in Cloverdale artisan “Smokey”
Gorgeous white oak “Cosmopolitan Charlie” hardwood in a herringbone design throughout main
9′ ceilings on all levels with open to below stairwell option
Beautiful kitchen with “blizzard” quartz countertops and custom maple vintage black & colonial white
Huntwood cabinetry
Upgraded whirlpool appliance package with large fridge and upright freezer combo, built-in hoodfan.
Roughed-in gas line to kitchen and rear deck area
Open flex room/office space on main floor
Upper floor laundry room with stacked washer and dryer
Hickory “oasis” his & her vanities with above counter Kohler “wading pool” sinks in ensuite
4 Bedrooms and upper floor balcony off the bonus room
Fully landscaped including irrigation, cedar deck and full fencing, exposed aggregate walkways and driveway
Oversized garage
Large southwest backyard for full sun exposure
Walking distance to Fish Creek Park and LRT
| Number Of Floors: | 2.0 |
|---|
| Total Finished Area: | 2461 sq ft (229 m2) |
|---|
| Bedrooms: | 4 |
|---|
| Above Grade: | 4 |
|---|
| Full Bathrooms: | 2 |
|---|
| Half Bathrooms: | 1 |
|---|
| Full Ensuite Bathrooms: | 1 |
|---|

Become an NHLS™ Featured Lender
Have your lending options showcased all over NHLS™. and generate more leads for your company.
- Be showcased in front of thousands of new home buyers each month.
- Get prime placement on almost 3,000 listings and pages.
- Get featured in our Mortgages section.




