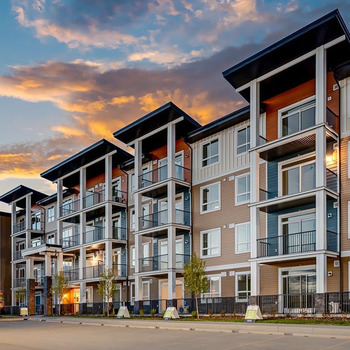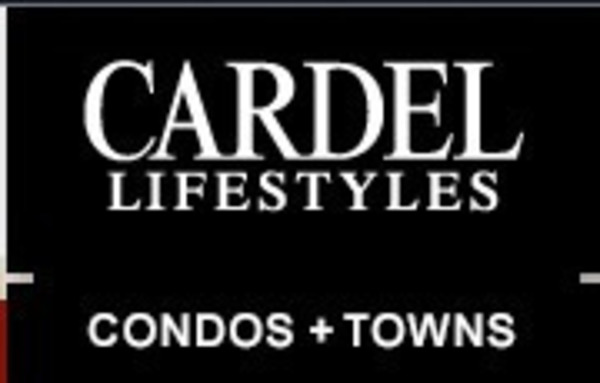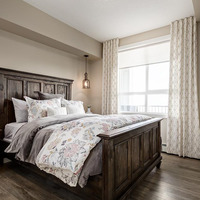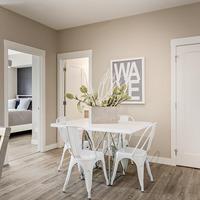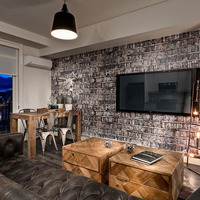An exciting new addition is coming to the popular community of Walden. Featuring an attractive collection of modern condos and townhomes, Walden Place will offer great options for first-time buyers, downsizers, young families and more.
Across from future shopping and surrounded by community amenities, Walden Place is located a short walk from a pond, pathways, nature park and trails plus a future ball diamond, soccer fields and a future separate school. It’s also a short approach to several nearby golf courses.
Every Cardel Lifestyles’ townhome includes specifications that are a cut above the competition.
Here are just a few highlights you’ll love coming home to.
Flying Colours
- Choose from a selection of professionally designed interior colour packages
Cabinetry that Stacks Up
- Choice of modern shaker painted and high-pressure laminate cabinets in various colours
- Finger-saving soft-closing hinges on all doors and drawers
- Choice of pull handle options in various styles
- Built-in microwave shelf makes it easy to find the popcorn
- Deep fridge cabinet
Bathrooms that Shine
- Quartz countertops in full baths with a modern profile and your choice of colour (2 cm, as per plan)
- Main floor half bath ideally located with pedestal sink and mirror
- Chrome bathroom fixtures to reflect your satisfied smile
- Modern top mount sink
Clean-up Team
- High-efficiency, front-load, larger capacity washer and dryer to keep you feeling clean and fresh
What’s Cooking in the Kitchen
- Quartz countertops with a modern profile and your choice of colour (2 cm, as per plan)
- Sizzling stainless steel appliance package including smooth-top range, large French door fridge, hood fan, and multi-program dishwasher
- Designer chrome single-handle kitchen faucet with pull-out sprayer
- Double undermount stainless steel sink for clean-up that’s twice as efficient
- Full-height tile backsplash with fresh, subway-style look
Curb Appeal & Exterior Attractions
- Larger windows make your life brighter (see individual unit plan)
- Covered deck to enjoy sunny days (partial – as per plan)
- Large courtyard park for you to play and relax
- Low-maintenance modern siding featuring vinyl, aluminum and
- fiber cement
- Cozy up with R-20 insulation in all exterior walls and R-40 insulation in attic space
- 30-year Cambridge Limited Lifetime shingles
Interiors that Wow
- Come home to luxury vinyl plank flooring in entry, kitchen, laundry, and bathrooms
- Start out on the right foot with plush, high-performance carpet and thick underlay
- Think safety first with hardwired smoke alarms
- Taste the difference with a kitchen island (as per plan)
- Stay connected with deluxe
- fiber-optic cable wiring package for high-speed Internet and phone
- Polished chrome interior door hardware
- Impress your guests and pets with 4″ baseboards
- Modern designer “Madison” profile door for smooth transitions from room to room
- 3 bedrooms with 2 ½ baths and a den/flex room
- Under-the-stairs storage on the lower level (as per plan)
What’s Up
- Knockdown textured ceilings
- 9′ ceilings on all lower and kitchen levels
Keep Your Cars Sheltered
- Double garage
- Garage door opener for two
Stay Warm
- High-efficiency furnace
- 50-gallon hot water tank
- Reduce your heating costs with a Heat Recovery Ventilator
But Wait There’s More
- Legal fees included when you choose our preferred lenders
- Proud member of the Alberta New Home Warranty Program
- Award-winning customer service with industry-leading quality and overall customer satisfaction
| Number Of Floors: | 3.0 |
|---|
| Total Finished Area: | 1549 sq ft (144 m2) |
|---|
| Bedrooms: | 3 |
|---|
| Above Grade: | 3 |
|---|
| Full Bathrooms: | 2 |
|---|
| Half Bathrooms: | 1 |
|---|
| Full Ensuite Bathrooms: | 1 |
|---|
| Parking: | Double Garage Attached |
|---|
BUILDING 13 - UNIT 65 - BRIDLEWOOD - E1 (Walden Place)
×
Become an NHLS™ Featured Lender
Have your lending options showcased all over NHLS™. and generate more leads for your company.
- Be showcased in front of thousands of new home buyers each month.
- Get prime placement on almost 3,000 listings and pages.
- Get featured in our Mortgages section.
