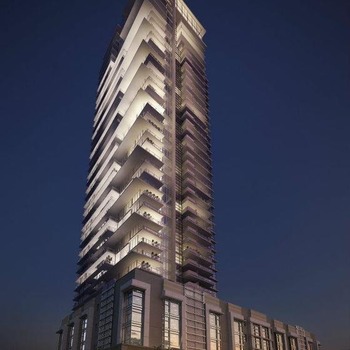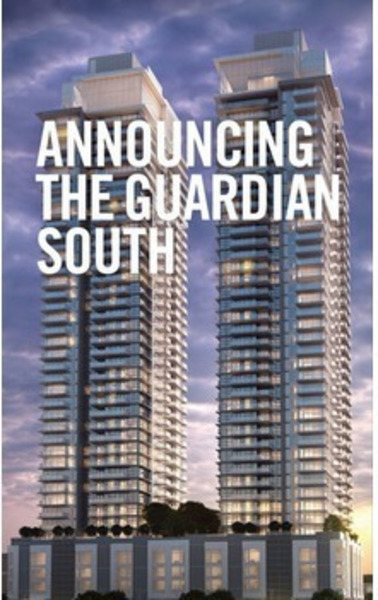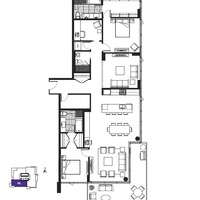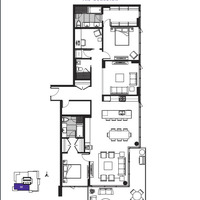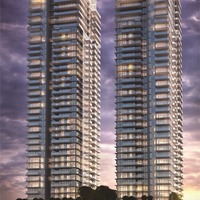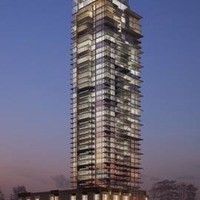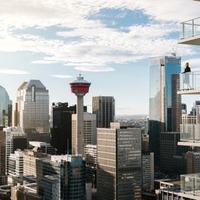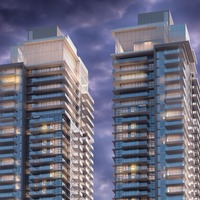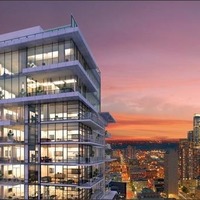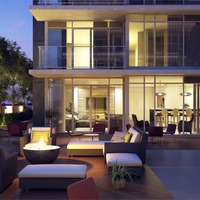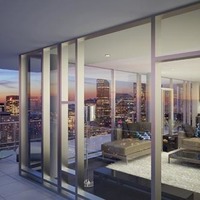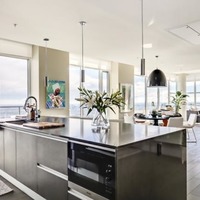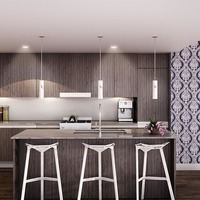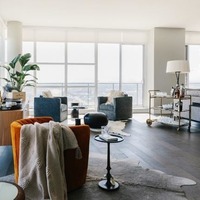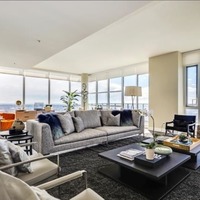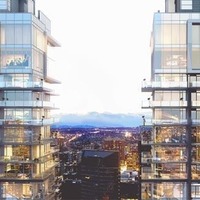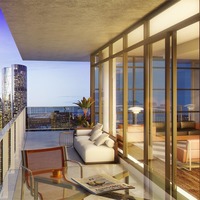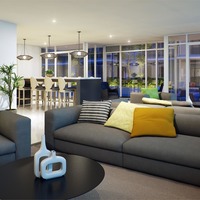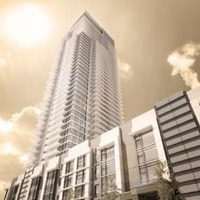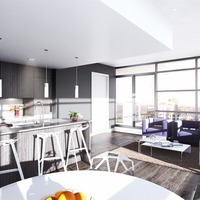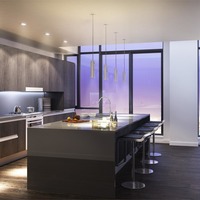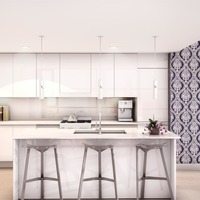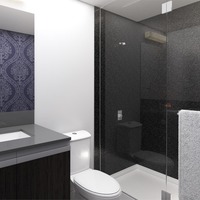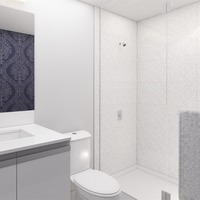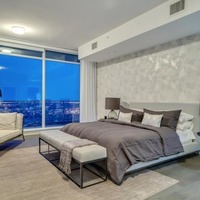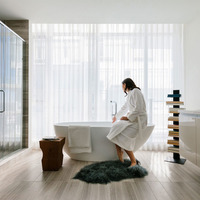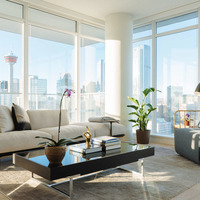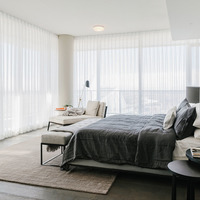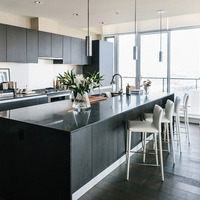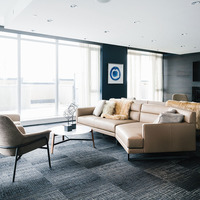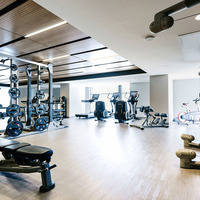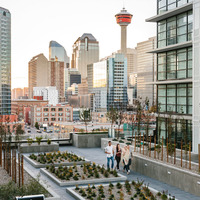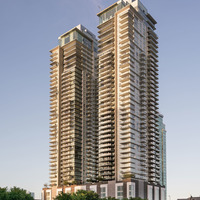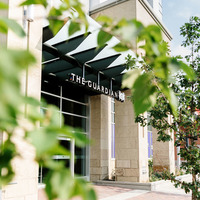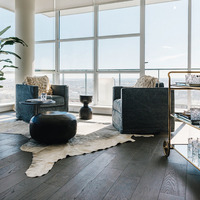Paramount Suite 2 Plan - South Tower
12 Ave SE, Calgary, AB, Canada, T2G
| Base Price: | Contact builder for price |
|---|---|
| Build: | Quick Possession |
| Type: | Condo |
| Bedrooms: | 2 |
| Bathrooms: | 2.5 |
| NHLS ID: | #387965 |
Description
Features:
- Floor: 36 - 40
- 2 Bedrooms
- 2.5 Baths
- Den
- Interior - 1,830 sq.ft
- Balcony Area - 233 sq.ft
- Total Area - 2063
THE GUARDIAN IS A BOLD STATEMENT OF MODERN ARCHITECTURE
The Guardian’s twin 44-storey towers rise up proudly to create an instantly recognizable landmark in Calgary’s ever-changing skyline. Its modern 1 & 2 bedroom homes were designed to take in panoramic views of the city skyline, the rivers below it and the mountains on the horizon.
Most residential towers are designed from the outside in. This means that the exterior architecture is designed first, then the interiors are designed to fit the space within. It is an easier process, but can lead to compromised suites with awkward rooms and wasted space.
While The Guardian’s architecture is certainly impressive, we designed each tower from the inside out, starting with the suites first so that each and every floor plan received the individual attention of a veteran architect and interior designer.
Living at The Guardian comes with its perks. Fire up the barbeque on the garden terrace, host an event in the 1,350 square foot social club, or work up a sweat in the state-of-the-art fitness center.
THE GUARDIAN IS AT THE FOREFRONT OF REDEFINING CALGARY'S URBAN CORE
The Guardian is ideally situated in Victoria Park, the heart of urban Calgary – and all the opportunities that come with it. At the nexus of neighbourhoods, it is bordered by East Village, Stampede Park, and Downtown. The Guardian is a focal point and catalyst for the resurgence of the historic Victoria Park neighbourhood. Those that live here are at the forefront of redefining Calgary’s urban core and the reimagining of our city.
Interior
| Total Finished Area: | 1830 sq ft (170 m2) |
|---|
| Bedrooms: | 2 |
|---|---|
| Full Bathrooms: | 2 |
| Half Bathrooms: | 1 |
| Full Ensuite Bathrooms: | 2 |
Exterior
| Parking: | Underground Parkade |
|---|
