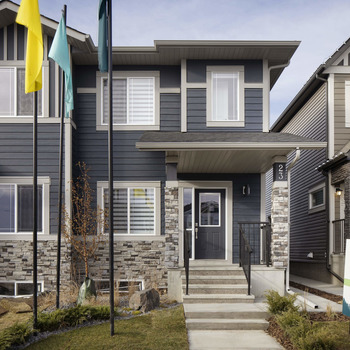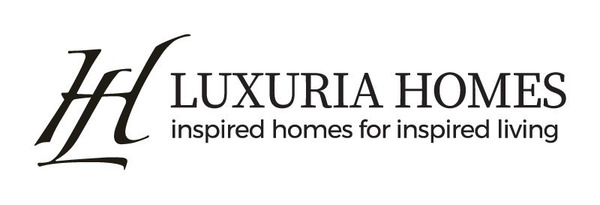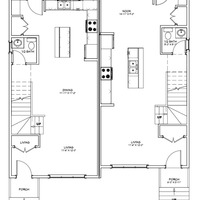FEATURES
The Bello boasts 1294 sqft. of open living concept living space. The luxurious finishes include ceiling height cabinets in choice of colour, quartz countertops in kitchen and bathrooms, and an elevated designer lighting package. The plan layout includes 3 bedrooms, and 2.5 bathrooms.
CAR GARAGE OPTIONAL
- OPEN CONCEPT PLAN
- CAR GARAGE OPTIONAL
- LUXURIOUS FINISHES
- CEILING HEIGHT CABINETS
- ELEVATED DESIGNER LIGHTING PACKAGE
| Number Of Floors: | 2.0 |
|---|
| Total Finished Area: | 1294 sq ft (120 m2) |
|---|
| Bedrooms: | 3 |
|---|
| Above Grade: | 3 |
|---|
| Full Bathrooms: | 2 |
|---|
| Half Bathrooms: | 1 |
|---|
| Full Ensuite Bathrooms: | 1 |
|---|
Become an NHLS™ Featured Lender
Have your lending options showcased all over NHLS™. and generate more leads for your company.
- Be showcased in front of thousands of new home buyers each month.
- Get prime placement on almost 3,000 listings and pages.
- Get featured in our Mortgages section.




![[small-rates-logo-alt]](https://www.ratehub.ca/images/logo-small-right.png)