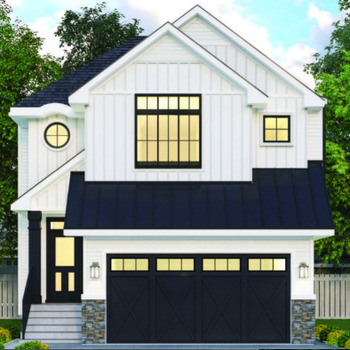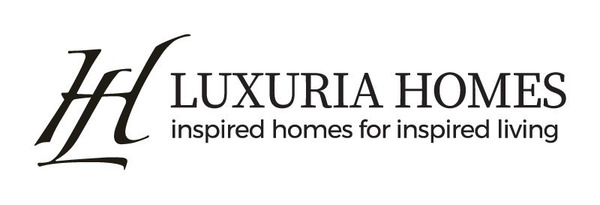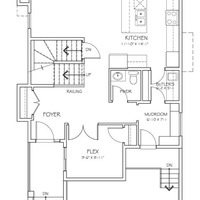The Notte two-story is a versatile home designed to suit the needs of any family. This spacious home has an open kitchen, casual dining, and an impressive kitchen with a walk-through butler’s pantry. There is a flex room with an opportunity for an office or formal dining room just beyond the entry, and the well-designed upper level features four large bedrooms and three full bathrooms, perfect for busy families.
- OPEN CONCEPT PLAN
- BONUS ROOM ON SECOND FLOOR
- LARGE KITCHEN & NOOK
- 3 CAR GARAGE (OPTIONAL)
| Total Finished Area: | 2579 sq ft (240 m2) |
|---|
| Bedrooms: | 4 |
|---|
| Above Grade: | 4 |
|---|
| Full Bathrooms: | 3 |
|---|
| Half Bathrooms: | 1 |
|---|
| Parking: | Double Garage Attached |
|---|
Become an NHLS™ Featured Lender
Have your lending options showcased all over NHLS™. and generate more leads for your company.
- Be showcased in front of thousands of new home buyers each month.
- Get prime placement on almost 3,000 listings and pages.
- Get featured in our Mortgages section.




