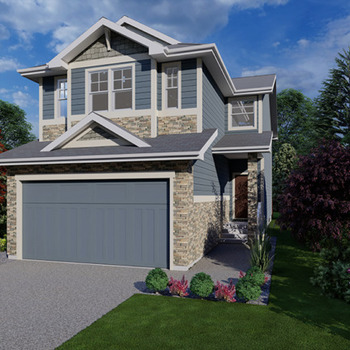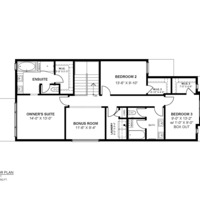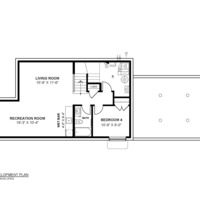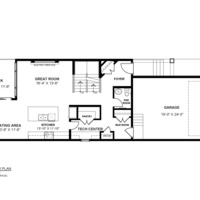2144 SQFT | 3 BEDS | 2.5 BATHS
- 2144 sq ft
- Exclusive Specification
- Developed Basement with Wet Bar
- Oversized Garage
- Built-in Speakers & Audio Equipment
- Large Kitchen Nook
- Tech Center & Walk-In Pantry
- Walk-in Closets in All Upper Floor Bedrooms
- Showhome Leaseback - Anticipated for 18-24 months (builder reserves right to terminate early), Purchaser pays in full and is responsible for property tax, Builder leases back at agreed rate, Builder will responsible for utilities (power, water, gas, security)
| Number Of Floors: | 2.0 |
|---|
| Total Finished Area: | 2144 sq ft (199 m2) |
|---|
| Bedrooms: | 3 |
|---|
| Above Grade: | 3 |
|---|
| Full Bathrooms: | 2 |
|---|
| Half Bathrooms: | 1 |
|---|
| Full Ensuite Bathrooms: | 1 |
|---|
| Parking: | Double Garage Attached |
|---|
Become an NHLS™ Featured Lender
Have your lending options showcased all over NHLS™. and generate more leads for your company.
- Be showcased in front of thousands of new home buyers each month.
- Get prime placement on almost 3,000 listings and pages.
- Get featured in our Mortgages section.





